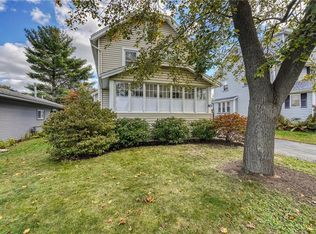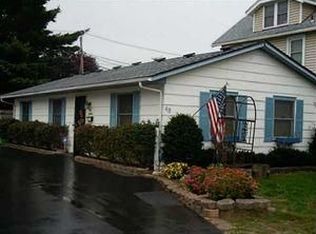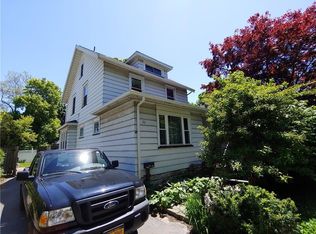Closed
$245,000
34 Sea View Ave, Rochester, NY 14622
3beds
1,299sqft
Single Family Residence
Built in 1927
5,662.8 Square Feet Lot
$263,800 Zestimate®
$189/sqft
$2,129 Estimated rent
Home value
$263,800
$251,000 - $277,000
$2,129/mo
Zestimate® history
Loading...
Owner options
Explore your selling options
What's special
Welcome home to this beautiful 3/4 bedroom 2.5 bath colonial in E. Irondequoit schools!
Walking distance to Sea Breeze Amusement Park, Lake Ontario, and Durand Beach/Golf. 2 car detached garage for parking/storage. Fully fenced in yard w/ huge trex deck and slider to dining room! Enter through the side door w/ the choice to go to a partially finished basement w/a full bath or walk into your large kitchen w/ plenty of counter space and cabinets! All appliances remain in as-is condition. All original hardwoods throughout. On demand H2O. New roof 2017. Entire house interior painted 2023. Gas fireplace in LR to cozy up to. 200 amp service new in 2010. Central Air is older and the interior components new in 2018. On the second floor you have 3 bedrooms and a full bath. Walk up to a finished third floor w/ half bath to make your potential primary or bonus room. Close to 390 for easy access to Rochester and surrounding areas. Open house Sunday the 10th from 11-12:30. All offers are due 9/13 @ 12 PM with 24 hours to review.
Zillow last checked: 8 hours ago
Listing updated: November 01, 2023 at 07:47am
Listed by:
Tiffany A. Hilbert 585-729-0583,
Keller Williams Realty Greater Rochester
Bought with:
Andrew Hannan, 10301222706
Keller Williams Realty Greater Rochester
Source: NYSAMLSs,MLS#: R1495673 Originating MLS: Rochester
Originating MLS: Rochester
Facts & features
Interior
Bedrooms & bathrooms
- Bedrooms: 3
- Bathrooms: 3
- Full bathrooms: 2
- 1/2 bathrooms: 1
Bedroom 1
- Level: Second
Bedroom 2
- Level: Second
Bedroom 3
- Level: Second
Basement
- Level: Basement
Dining room
- Level: First
Kitchen
- Level: First
Living room
- Level: First
Heating
- Gas, Forced Air
Cooling
- Central Air
Appliances
- Included: Dryer, Dishwasher, Disposal, Gas Oven, Gas Range, Gas Water Heater, Microwave, Refrigerator, Washer
- Laundry: In Basement
Features
- Attic, Ceiling Fan(s), Dining Area, Separate/Formal Living Room, Country Kitchen, Sliding Glass Door(s), Skylights, Natural Woodwork
- Flooring: Carpet, Hardwood, Tile, Varies
- Doors: Sliding Doors
- Windows: Skylight(s)
- Basement: Full,Partially Finished
- Number of fireplaces: 1
Interior area
- Total structure area: 1,299
- Total interior livable area: 1,299 sqft
Property
Parking
- Total spaces: 2
- Parking features: Detached, Garage, Driveway, Garage Door Opener
- Garage spaces: 2
Features
- Stories: 3
- Patio & porch: Deck
- Exterior features: Blacktop Driveway, Deck, Fully Fenced
- Fencing: Full
Lot
- Size: 5,662 sqft
- Dimensions: 51 x 121
- Features: Greenbelt, Irregular Lot, Near Public Transit, Residential Lot
Details
- Parcel number: 2634000621500004041000
- Special conditions: Standard
Construction
Type & style
- Home type: SingleFamily
- Architectural style: Colonial
- Property subtype: Single Family Residence
Materials
- Vinyl Siding, Copper Plumbing, PEX Plumbing
- Foundation: Block
- Roof: Asphalt
Condition
- Resale
- Year built: 1927
Utilities & green energy
- Electric: Circuit Breakers
- Sewer: Connected
- Water: Connected, Public
- Utilities for property: Cable Available, High Speed Internet Available, Sewer Connected, Water Connected
Community & neighborhood
Location
- Region: Rochester
- Subdivision: Maple Lawn
Other
Other facts
- Listing terms: Cash,Conventional,FHA,VA Loan
Price history
| Date | Event | Price |
|---|---|---|
| 10/30/2023 | Sold | $245,000+53.2%$189/sqft |
Source: | ||
| 9/16/2023 | Pending sale | $159,900$123/sqft |
Source: | ||
| 9/14/2023 | Contingent | $159,900$123/sqft |
Source: | ||
| 9/8/2023 | Listed for sale | $159,900+106.3%$123/sqft |
Source: | ||
| 6/2/2003 | Sold | $77,500$60/sqft |
Source: Public Record Report a problem | ||
Public tax history
| Year | Property taxes | Tax assessment |
|---|---|---|
| 2024 | -- | $196,000 +30.7% |
| 2023 | -- | $150,000 +67% |
| 2022 | -- | $89,800 |
Find assessor info on the county website
Neighborhood: 14622
Nearby schools
GreatSchools rating
- 4/10Durand Eastman Intermediate SchoolGrades: 3-5Distance: 0.4 mi
- 3/10East Irondequoit Middle SchoolGrades: 6-8Distance: 2.6 mi
- 6/10Eastridge Senior High SchoolGrades: 9-12Distance: 1.7 mi
Schools provided by the listing agent
- District: East Irondequoit
Source: NYSAMLSs. This data may not be complete. We recommend contacting the local school district to confirm school assignments for this home.


