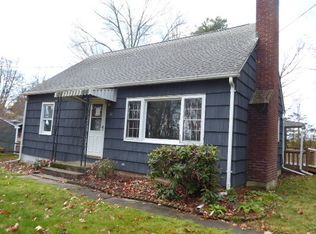Sold for $405,000 on 11/14/24
$405,000
34 Schroback Road, Plymouth, CT 06782
3beds
1,766sqft
Single Family Residence
Built in 1988
1.52 Acres Lot
$426,700 Zestimate®
$229/sqft
$3,427 Estimated rent
Home value
$426,700
$384,000 - $474,000
$3,427/mo
Zestimate® history
Loading...
Owner options
Explore your selling options
What's special
This well maintained Dutch Colonial home, built in 1988, showcases classic architecture with modern touches. The main structure features the signature gambrel roof, giving it the timeless charm associated with Dutch Colonial designs. The Main floor features, family room, eat in kitchen with granite counters and stainless appliances, formal dining room with hardwood floors, spacious living room with fireplace wood insert and full bath. Upper level features three bedrooms and 1 full bath. The property sits on a professionally landscaped lot, creating a welcoming and aesthetically pleasing outdoor environment. Mature trees enhance the curb appeal, while the backyard offers a serene space, perfect for relaxation or entertaining. There are two spacious sheds for storage and one is large enough to park a car in. This location is right across the street from The Litchfield Hills Blueberry Farm and walking distance to Terryville Highschool.
Zillow last checked: 8 hours ago
Listing updated: November 14, 2024 at 11:08am
Listed by:
Jennifer Roller 860-459-0805,
Berkshire Hathaway NE Prop. 860-658-1981
Bought with:
Heather Wilson, RES.0792844
The Washington Agency
Source: Smart MLS,MLS#: 24053401
Facts & features
Interior
Bedrooms & bathrooms
- Bedrooms: 3
- Bathrooms: 2
- Full bathrooms: 2
Primary bedroom
- Features: Wall/Wall Carpet
- Level: Upper
- Area: 174 Square Feet
- Dimensions: 11.6 x 15
Bedroom
- Features: Wall/Wall Carpet
- Level: Upper
- Area: 148.24 Square Feet
- Dimensions: 10.9 x 13.6
Bedroom
- Features: Wall/Wall Carpet
- Level: Upper
- Area: 151.68 Square Feet
- Dimensions: 9.6 x 15.8
Dining room
- Features: Hardwood Floor
- Level: Main
- Area: 143.75 Square Feet
- Dimensions: 12.5 x 11.5
Family room
- Features: Skylight, Balcony/Deck, Ceiling Fan(s), Hardwood Floor
- Level: Main
- Area: 132 Square Feet
- Dimensions: 12 x 11
Kitchen
- Features: Granite Counters, Eating Space, Tile Floor
- Level: Main
- Area: 131.08 Square Feet
- Dimensions: 11.6 x 11.3
Living room
- Features: Wood Stove, Wall/Wall Carpet
- Level: Main
- Area: 276.08 Square Feet
- Dimensions: 11.6 x 23.8
Heating
- Hot Water, Oil
Cooling
- Ceiling Fan(s), Window Unit(s)
Appliances
- Included: Electric Range, Microwave, Range Hood, Refrigerator, Dishwasher, Washer, Dryer, Electric Water Heater, Water Heater
- Laundry: Lower Level
Features
- Wired for Data, Smart Thermostat
- Doors: French Doors
- Windows: Thermopane Windows
- Basement: Full,Unfinished,Concrete
- Attic: Access Via Hatch
- Number of fireplaces: 1
Interior area
- Total structure area: 1,766
- Total interior livable area: 1,766 sqft
- Finished area above ground: 1,766
Property
Parking
- Total spaces: 2
- Parking features: Attached, Garage Door Opener
- Attached garage spaces: 2
Features
- Patio & porch: Deck
- Exterior features: Outdoor Grill, Awning(s), Rain Gutters
Lot
- Size: 1.52 Acres
- Features: Landscaped
Details
- Additional structures: Shed(s)
- Parcel number: 858413
- Zoning: RA1
- Other equipment: Generator Ready
Construction
Type & style
- Home type: SingleFamily
- Architectural style: Colonial
- Property subtype: Single Family Residence
Materials
- Vinyl Siding
- Foundation: Concrete Perimeter
- Roof: Asphalt
Condition
- New construction: No
- Year built: 1988
Utilities & green energy
- Sewer: Septic Tank
- Water: Well
Green energy
- Energy efficient items: Insulation, Thermostat, Ridge Vents, Windows
Community & neighborhood
Security
- Security features: Security System
Location
- Region: Plymouth
Price history
| Date | Event | Price |
|---|---|---|
| 11/14/2024 | Sold | $405,000+9.8%$229/sqft |
Source: | ||
| 10/17/2024 | Contingent | $369,000$209/sqft |
Source: | ||
| 10/14/2024 | Listed for sale | $369,000+16.4%$209/sqft |
Source: | ||
| 6/6/2008 | Sold | $317,000$180/sqft |
Source: Public Record Report a problem | ||
Public tax history
| Year | Property taxes | Tax assessment |
|---|---|---|
| 2025 | $7,337 +2.4% | $185,430 |
| 2024 | $7,165 +2.5% | $185,430 |
| 2023 | $6,991 +3.8% | $185,430 |
Find assessor info on the county website
Neighborhood: Terryville
Nearby schools
GreatSchools rating
- NAPlymouth Center SchoolGrades: PK-2Distance: 0.9 mi
- 5/10Eli Terry Jr. Middle SchoolGrades: 6-8Distance: 1.7 mi
- 6/10Terryville High SchoolGrades: 9-12Distance: 0.3 mi
Schools provided by the listing agent
- High: Terryville
Source: Smart MLS. This data may not be complete. We recommend contacting the local school district to confirm school assignments for this home.

Get pre-qualified for a loan
At Zillow Home Loans, we can pre-qualify you in as little as 5 minutes with no impact to your credit score.An equal housing lender. NMLS #10287.
Sell for more on Zillow
Get a free Zillow Showcase℠ listing and you could sell for .
$426,700
2% more+ $8,534
With Zillow Showcase(estimated)
$435,234