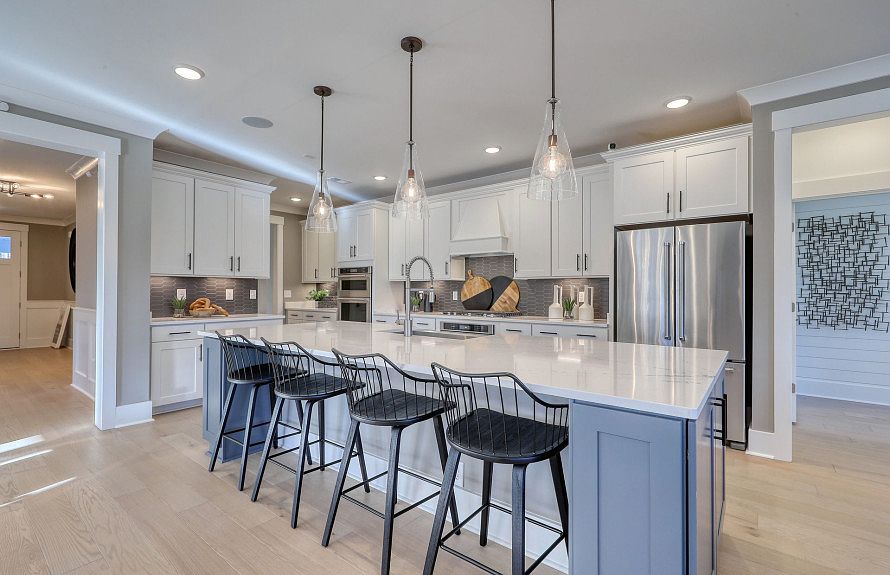Beautifully designed new home combining style, comfort, and function. The upgraded gourmet kitchen opens to a spacious dining area—perfect for entertaining. A first-floor flex space, upstairs loft, and sitting room in the owner's suite add flexibility. Enjoy private wooded views from the screened-in porch. Includes a utility sink in the garage. Located in a community with planned amenities: resort-style pool, pickleball courts, and playground—all coming next year. Experience Lowcountry living at its finest!
New construction
$699,990
34 Scarlet Sage Dr, Bluffton, SC 29910
4beds
3,067sqft
Single Family Residence
Built in 2025
-- sqft lot
$697,200 Zestimate®
$228/sqft
$-- HOA
- 112 days |
- 385 |
- 16 |
Zillow last checked: 8 hours ago
Listing updated: October 02, 2025 at 07:36am
Listed by:
Morgan Ryan 843-540-3464,
Pulte Home Company, LLC (577)
Source: REsides, Inc.,MLS#: 454282
Travel times
Schedule tour
Select your preferred tour type — either in-person or real-time video tour — then discuss available options with the builder representative you're connected with.
Facts & features
Interior
Bedrooms & bathrooms
- Bedrooms: 4
- Bathrooms: 3
- Full bathrooms: 2
- 1/2 bathrooms: 1
Primary bedroom
- Level: Second
Heating
- Gas
Cooling
- Central Air
Appliances
- Included: Dishwasher, Disposal, Microwave, Oven, Tankless Water Heater
Features
- Tray Ceiling(s), Carbon Monoxide Detector, Multiple Closets, Pull Down Attic Stairs, Smooth Ceilings, Smart Thermostat, Upper Level Primary, Wired for Data, Entrance Foyer, Eat-in Kitchen, New Paint, Pantry
- Flooring: Carpet, Luxury Vinyl, Luxury VinylPlank, Tile
- Windows: Insulated Windows, Screens
Interior area
- Total interior livable area: 3,067 sqft
Property
Parking
- Total spaces: 2
- Parking features: Garage, Two Car Garage
- Garage spaces: 2
Features
- Stories: 2
- Patio & porch: Balcony, Patio, Porch, Screened
- Exterior features: Balcony, Enclosed Porch, Sprinkler/Irrigation, Paved Driveway, Patio, Rain Gutters
- Pool features: Community
- Has view: Yes
- View description: Trees/Woods
- Water view: Trees/Woods
Lot
- Features: < 1/4 Acre
Details
- Special conditions: None
Construction
Type & style
- Home type: SingleFamily
- Architectural style: Two Story
- Property subtype: Single Family Residence
Materials
- Fiber Cement
- Roof: Asphalt
Condition
- New construction: Yes
- Year built: 2025
Details
- Builder model: Continental
- Builder name: Pulte Homes
Utilities & green energy
- Water: Public
Green energy
- Energy efficient items: Water Heater
Community & HOA
Community
- Subdivision: Midpoint at New Riverside
HOA
- Amenities included: Fire Pit, Gas, Picnic Area, Playground, Pickleball, Pool, Trail(s)
Location
- Region: Bluffton
Financial & listing details
- Price per square foot: $228/sqft
- Date on market: 6/17/2025
- Listing terms: Cash,Conventional,VA Loan
About the community
Midpoint at New Riverside has new construction homes in Bluffton, SC, nestled within a vibrant community with new amenities coming soon including a pool, pavilion, playground, and pickleball courts. With easy access to downtown Beaufort, Savannah, and Hilton Head Island, this is the perfect blend of convenience and relaxation. Enjoy a lifestyle where connectivity and modern living come together.
Source: Pulte

