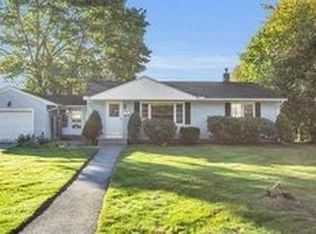Sold for $460,000
$460,000
34 Saybrook Rd, Shrewsbury, MA 01545
3beds
1,176sqft
Single Family Residence
Built in 1956
0.49 Acres Lot
$589,100 Zestimate®
$391/sqft
$4,000 Estimated rent
Home value
$589,100
$548,000 - $642,000
$4,000/mo
Zestimate® history
Loading...
Owner options
Explore your selling options
What's special
Move-in ready 3 bedroom 1 full bath ranch in a wonderful residential neighborhood off of Route 9 in Shrewsbury. This one level living home has a large kitchen with island, refaced kitchen cabinets, corian countertops, and laminate flooring. This room is open to the dining area which makes it a perfect set up for entertaining and enjoying holidays all in one place. The full bathroom has a newer vanity and toilet that was just installed in August 2023. There is a living room with woodburning fireplace and an efficient mini-split that gives off both heat and air conditioning. Three bedrooms with hardwood floors and ceiling fans. If you need more storage, there is a full basement for all your household items. This property sits on almost 1/2 acre of land. There are two storage sheds and an above ground pool. Sellers have lived in this home for 29 years. Some updates incl: Furnace-approx 2 years old, freshly painted interior, vinyl siding, installation of a/c and much more!
Zillow last checked: 8 hours ago
Listing updated: October 10, 2023 at 09:36am
Listed by:
Rosa Wyse 508-769-2535,
Champion Real Estate, Inc. 508-755-6545
Bought with:
Marisol Franco Team
Coldwell Banker Realty - Western MA
Source: MLS PIN,MLS#: 73150250
Facts & features
Interior
Bedrooms & bathrooms
- Bedrooms: 3
- Bathrooms: 1
- Full bathrooms: 1
Primary bedroom
- Features: Ceiling Fan(s), Flooring - Hardwood
- Level: First
Bedroom 2
- Features: Ceiling Fan(s), Flooring - Hardwood
- Level: First
Bedroom 3
- Features: Ceiling Fan(s), Flooring - Hardwood
- Level: First
Bathroom 1
- Features: Bathroom - Full
- Level: First
Dining room
- Features: Ceiling Fan(s), Flooring - Vinyl
- Level: First
Kitchen
- Features: Flooring - Vinyl, Countertops - Stone/Granite/Solid
- Level: First
Living room
- Features: Flooring - Laminate, Window(s) - Bay/Bow/Box
- Level: First
Heating
- Baseboard, Oil
Cooling
- Ductless
Appliances
- Included: Water Heater, Range, Dishwasher, Trash Compactor, Refrigerator, Washer, Dryer
- Laundry: In Basement
Features
- Flooring: Wood, Laminate
- Basement: Full,Interior Entry,Bulkhead
- Number of fireplaces: 1
- Fireplace features: Living Room
Interior area
- Total structure area: 1,176
- Total interior livable area: 1,176 sqft
Property
Parking
- Total spaces: 8
- Parking features: Paved Drive, Off Street
- Uncovered spaces: 8
Features
- Patio & porch: Deck
- Exterior features: Deck, Pool - Above Ground, Rain Gutters, Storage
- Has private pool: Yes
- Pool features: Above Ground
Lot
- Size: 0.49 Acres
Details
- Parcel number: M:33 B:164000,1679425
- Zoning: RES B-
Construction
Type & style
- Home type: SingleFamily
- Architectural style: Ranch
- Property subtype: Single Family Residence
Materials
- Frame
- Foundation: Concrete Perimeter
- Roof: Shingle
Condition
- Year built: 1956
Utilities & green energy
- Electric: Circuit Breakers
- Sewer: Public Sewer
- Water: Public
Community & neighborhood
Location
- Region: Shrewsbury
Price history
| Date | Event | Price |
|---|---|---|
| 10/13/2025 | Listing removed | $3,500$3/sqft |
Source: Zillow Rentals Report a problem | ||
| 9/18/2025 | Listed for rent | $3,500$3/sqft |
Source: Zillow Rentals Report a problem | ||
| 10/10/2023 | Sold | $460,000+2.2%$391/sqft |
Source: MLS PIN #73150250 Report a problem | ||
| 8/23/2023 | Contingent | $449,900$383/sqft |
Source: MLS PIN #73150250 Report a problem | ||
| 8/18/2023 | Listed for sale | $449,900+899.8%$383/sqft |
Source: MLS PIN #73150250 Report a problem | ||
Public tax history
| Year | Property taxes | Tax assessment |
|---|---|---|
| 2025 | $5,783 +9.7% | $480,300 +12.8% |
| 2024 | $5,270 -0.9% | $425,700 +5% |
| 2023 | $5,318 -1.7% | $405,300 +5.7% |
Find assessor info on the county website
Neighborhood: 01545
Nearby schools
GreatSchools rating
- 6/10Sherwood Middle SchoolGrades: 5-6Distance: 0.4 mi
- 8/10Oak Middle SchoolGrades: 7-8Distance: 0.3 mi
- 8/10Shrewsbury Sr High SchoolGrades: 9-12Distance: 1.9 mi
Get a cash offer in 3 minutes
Find out how much your home could sell for in as little as 3 minutes with a no-obligation cash offer.
Estimated market value$589,100
Get a cash offer in 3 minutes
Find out how much your home could sell for in as little as 3 minutes with a no-obligation cash offer.
Estimated market value
$589,100
