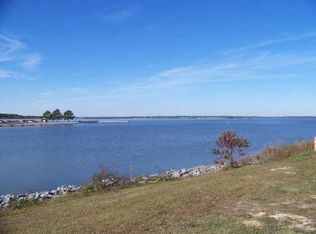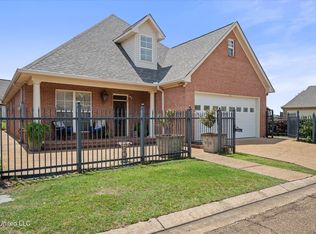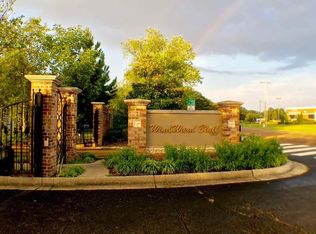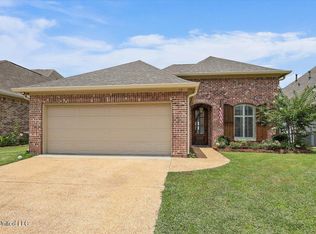Waterfront Home on the Res!!!!! This is an amazing 4 bedroom/3.5 bath custom built home with a bonus room and office. Painted brick exterior, large screened in porch with fireplace and outdoor kitchen. A large courtyard on the front of the home with sprinklers and gutters and a fully fenced backyard. Large foyer to an open floor plan with antique heart of pine floors with a breathtaking view of the reservoir, floor to ceiling brick fireplace, open kitchen with commercial grade stainless steel appliances, farmhouse sink, built in refrigerator, walk-in pantry, antique brick backsplash and wet bar with ice maker. The builder is finishing out the bonus room now so that area is under-construction. Also this home has energy efficient foam insulation. This is a must see!!
This property is off market, which means it's not currently listed for sale or rent on Zillow. This may be different from what's available on other websites or public sources.




