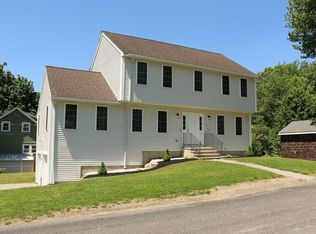***Multiple offers. Highest and best due by Tuesday at 5pm.** Updated 4 bedroom, 1 bath, Colonial on level corner lot with one car detached garage. Kitchen with stainless steel appliances, updated cabinets, soapstone countertop and gas stove. Bathroom with heated floor! Great highway access to routes 146 and the Mass Pike.
This property is off market, which means it's not currently listed for sale or rent on Zillow. This may be different from what's available on other websites or public sources.
