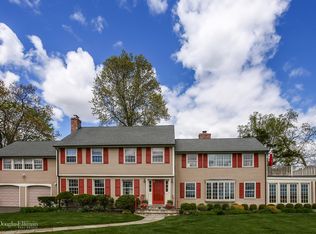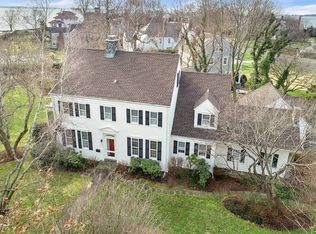Sold for $2,825,000 on 10/16/24
$2,825,000
34 Saddle Rock Road, Stamford, CT 06902
6beds
8,001sqft
Single Family Residence
Built in 1925
1.07 Acres Lot
$2,991,300 Zestimate®
$353/sqft
$8,841 Estimated rent
Maximize your home sale
Get more eyes on your listing so you can sell faster and for more.
Home value
$2,991,300
$2.66M - $3.35M
$8,841/mo
Zestimate® history
Loading...
Owner options
Explore your selling options
What's special
Shippan Point Beach Community has Grand Colonial Estate w/spectacular waterviews & steps away to your own Deeded Beach w/sunset views over Long Island Sound! Incredible opportunity to own one of Shippan's most iconic homes sited on a coveted road amongst luxury waterfront estates. Peace and serenity best describe this stunning seaside gem sited on a rare, 1.07 acre parcel, w/gorgeous park-like grounds, mature plantings, stone walls & patios that surround this treasured residence. Approached by a circular driveway, w/tennis court & oversized 3-car garage, this home is incomparable. Enjoy cool summer breezes & waterviews from your own backyard-there's plenty of room for a pool & just a short stroll to your deeded beach! Drenched in sunlight, this classic beauty boasts 8,001sqft w/3 levels of finished living space, 6 bedrooms, 5.1 baths, superbly designed architectural detail w/custom paneling & mouldings throughout, 9+ft high ceilings, enormous living spaces & gleaming hardwood flooring. The front foyer is something to behold--a one of a kind masterpiece of architecture, w/a dramatic staircase that wraps around to the upper floors. Step into the enormous formal living room w/warming fireplace, custom built-in cabinetry & walls of windows allowing abundant sunlight indoors. Step through the wide entryways into the oversized dining room w/butlers pantry leading to huge eat-in-kitchen w/breakfast area & doors to rear yard & tennis court, the perfect venue for outdoor entertaining. The Media room has custom built-in cabinetry w/beamed ceilings. The 1st floor private office features a fireplace, custom paneling, built-in cabinetry & door w/back staircase to 2nd floor. The eat-in-kitchen features 2 fridges, white cabinetry, center island, breakfast area, another back staircase to 2nd & 3rd floors, attached 3-car garage & backyard access. The family room adjoins the kitchen w/doors to covered stone patio. The Primary Bedroom is stunning w/2 custom-built mahogany walk in closets, fireplace & lovely Juliette balcony w/Sunset waterviews over Long Island Sound. The luxurious primary bath is spectacular w vaulted ceiling, all white marble walls, counters & flooring, steam shower, soaking tub, dual sinks, heated towel bars & sparkling Sunrise waterviews over Long Island Sound. There are 5 additional bedrooms on the 2nd floor w/ensuite baths plus a huge game room w/back staircase to kitchen. Step up to the expansive, finished 3rd floor playroom w/separate glass enclosed gym & fab waterviews. Walk to Yacht Club, minutes to vibrant downtown, & Metro North Rail.
Zillow last checked: 8 hours ago
Listing updated: October 16, 2024 at 01:39pm
Listed by:
Gaynor Brennan IV 203-252-4650,
BHHS Darien/New Canaan 203-655-5114,
Debbie Brennan 203-570-2342,
BHHS Darien/New Canaan
Bought with:
Gaynor Brennan IV, RES.0800346
BHHS Darien/New Canaan
Source: Smart MLS,MLS#: 24030825
Facts & features
Interior
Bedrooms & bathrooms
- Bedrooms: 6
- Bathrooms: 6
- Full bathrooms: 5
- 1/2 bathrooms: 1
Primary bedroom
- Features: High Ceilings, Balcony/Deck, Fireplace, Full Bath, Walk-In Closet(s), Wall/Wall Carpet
- Level: Upper
- Area: 460 Square Feet
- Dimensions: 20 x 23
Bedroom
- Features: Full Bath, Walk-In Closet(s), Wall/Wall Carpet
- Level: Upper
- Area: 240 Square Feet
- Dimensions: 15 x 16
Bedroom
- Features: Fireplace, Full Bath, Walk-In Closet(s)
- Level: Upper
- Area: 306 Square Feet
- Dimensions: 17 x 18
Bedroom
- Features: Balcony/Deck, Jack & Jill Bath, Hardwood Floor
- Level: Upper
- Area: 247 Square Feet
- Dimensions: 13 x 19
Bedroom
- Features: Wall/Wall Carpet
- Level: Upper
- Area: 322 Square Feet
- Dimensions: 14 x 23
Bedroom
- Features: Full Bath, Jack & Jill Bath, Hardwood Floor
- Level: Upper
- Area: 255 Square Feet
- Dimensions: 15 x 17
Primary bathroom
- Features: Double-Sink, Stall Shower, Steam/Sauna, Whirlpool Tub, Marble Floor
- Level: Upper
- Area: 180 Square Feet
- Dimensions: 12 x 15
Dining room
- Features: High Ceilings, French Doors, Hardwood Floor
- Level: Main
- Area: 345 Square Feet
- Dimensions: 15 x 23
Family room
- Features: High Ceilings, French Doors, Hardwood Floor
- Level: Main
- Area: 224 Square Feet
- Dimensions: 14 x 16
Kitchen
- Features: High Ceilings, Breakfast Bar, Granite Counters, Dining Area, Kitchen Island, Hardwood Floor
- Level: Main
- Area: 645 Square Feet
- Dimensions: 15 x 43
Living room
- Features: Bay/Bow Window, High Ceilings, Built-in Features, Fireplace, Hardwood Floor
- Level: Main
- Area: 595 Square Feet
- Dimensions: 17 x 35
Media room
- Features: Bookcases, Built-in Features, French Doors, Wall/Wall Carpet
- Level: Main
- Area: 420 Square Feet
- Dimensions: 20 x 21
Office
- Features: High Ceilings, Fireplace, Hardwood Floor
- Level: Main
- Area: 306 Square Feet
- Dimensions: 17 x 18
Rec play room
- Features: Hardwood Floor
- Level: Upper
- Area: 380 Square Feet
- Dimensions: 19 x 20
Rec play room
- Features: Hardwood Floor
- Level: Third,Upper
- Area: 1100 Square Feet
- Dimensions: 22 x 50
Heating
- Forced Air, Radiant, Zoned, Natural Gas
Cooling
- Central Air
Appliances
- Included: Gas Range, Microwave, Range Hood, Refrigerator, Freezer, Dishwasher, Washer, Dryer, Wine Cooler, Water Heater
- Laundry: Upper Level
Features
- Entrance Foyer
- Doors: French Doors
- Basement: Partial
- Attic: Heated,Storage,Finished,Walk-up
- Number of fireplaces: 4
Interior area
- Total structure area: 8,001
- Total interior livable area: 8,001 sqft
- Finished area above ground: 8,001
Property
Parking
- Total spaces: 3
- Parking features: Attached, Garage Door Opener
- Attached garage spaces: 3
Features
- Patio & porch: Patio
- Exterior features: Balcony, Tennis Court(s), Rain Gutters, Stone Wall
- Has view: Yes
- View description: Water
- Has water view: Yes
- Water view: Water
- Waterfront features: Walk to Water, Beach Access, Water Community
Lot
- Size: 1.07 Acres
- Features: Level, Cul-De-Sac, Landscaped
Details
- Parcel number: 329495
- Zoning: R20
Construction
Type & style
- Home type: SingleFamily
- Architectural style: Colonial
- Property subtype: Single Family Residence
Materials
- Brick, Stucco
- Foundation: Stone
- Roof: Slate
Condition
- New construction: No
- Year built: 1925
Utilities & green energy
- Sewer: Public Sewer
- Water: Public
Community & neighborhood
Security
- Security features: Security System
Community
- Community features: Golf, Health Club, Library, Medical Facilities, Park, Playground, Shopping/Mall, Tennis Court(s)
Location
- Region: Stamford
- Subdivision: Shippan
Price history
| Date | Event | Price |
|---|---|---|
| 10/16/2024 | Sold | $2,825,000-5.7%$353/sqft |
Source: | ||
| 8/26/2024 | Pending sale | $2,995,000$374/sqft |
Source: | ||
| 8/2/2024 | Contingent | $2,995,000$374/sqft |
Source: | ||
| 7/8/2024 | Listed for sale | $2,995,000+1.5%$374/sqft |
Source: | ||
| 10/12/2022 | Listing removed | -- |
Source: | ||
Public tax history
| Year | Property taxes | Tax assessment |
|---|---|---|
| 2025 | $46,374 +2.7% | $1,932,230 |
| 2024 | $45,137 -6.7% | $1,932,230 +0.8% |
| 2023 | $48,359 +10.7% | $1,915,970 +19.2% |
Find assessor info on the county website
Neighborhood: Shippan
Nearby schools
GreatSchools rating
- 4/10Rogers International SchoolGrades: K-8Distance: 2.3 mi
- 2/10Stamford High SchoolGrades: 9-12Distance: 2.9 mi
- 4/10Rippowam Middle SchoolGrades: 6-8Distance: 4.5 mi
Schools provided by the listing agent
- Elementary: Toquam Magnet
- Middle: Rippowam
- High: Stamford
Source: Smart MLS. This data may not be complete. We recommend contacting the local school district to confirm school assignments for this home.
Sell for more on Zillow
Get a free Zillow Showcase℠ listing and you could sell for .
$2,991,300
2% more+ $59,826
With Zillow Showcase(estimated)
$3,051,126
