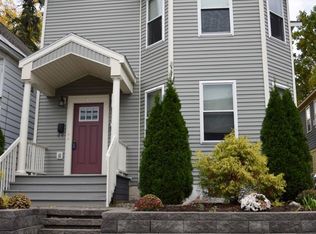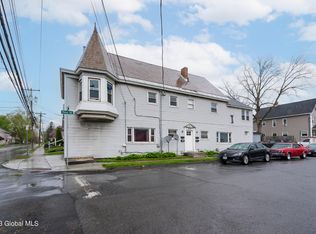TERRIFIC UPDATED HOME OFFERING UPDATED KITCHEN & BATHS, ALL NEW FLOORING, REPLACEMENT WINDOWS, NEWER APPLIANCES, NEWER ROOF, HIGH EFFICIENCY FURNANCE W/ CENTRAL AIR, WALK UP ATTIC & MORE! Level Yard with new paved driveway for 2+ cars, Relaxing Covered Front Porches, 2 of the bedrooms have their own FULL Baths! High ceiling basement w/ old bar! Dining Rm has new hardwood floors & Kit has newer ceramic tile. Taxes reported w/no exemptions. Walk to school & shops! AT 1,680 SqFt YOU WON'T FIND A BETTER VALUE!
This property is off market, which means it's not currently listed for sale or rent on Zillow. This may be different from what's available on other websites or public sources.

