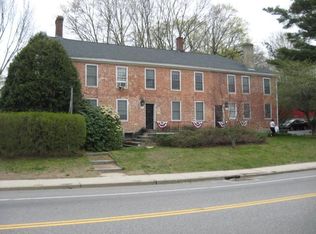Sold for $250,000
$250,000
34 South Windham Road, Windham, CT 06226
3beds
1,156sqft
Single Family Residence
Built in 1915
0.75 Acres Lot
$259,200 Zestimate®
$216/sqft
$2,056 Estimated rent
Home value
$259,200
$202,000 - $334,000
$2,056/mo
Zestimate® history
Loading...
Owner options
Explore your selling options
What's special
Welcome to 34 South Windham Road! Whether you're a first-time homebuyer or looking to downsize, this charming, well-maintained home is move-in ready and full of thoughtful updates. Step inside to find new flooring in the living room and bedrooms, a fresh coat of paint throughout, a new roof and boiler, and a recently updated rug in the spacious downstairs extra room. The lower level features a fully finished family/rec room with a closet-ideal for relaxing, entertaining, or even a guest space. Outside, enjoy your morning coffee or evening unwind on the cozy front patio. Every detail has been handled with care and pride, making this home truly turn-key. Be sure to check out the photos and virtual tour-this is one you don't want to miss!
Zillow last checked: 8 hours ago
Listing updated: September 22, 2025 at 12:33pm
Listed by:
Gold Anchor Team of Century21 Shutters & Sails,
Stephen Girouard 860-501-2428,
CENTURY 21 Shutters & Sails 860-331-1510
Bought with:
Clarence P. Russ, RES.0750753
Home Selling Team
Source: Smart MLS,MLS#: 24111511
Facts & features
Interior
Bedrooms & bathrooms
- Bedrooms: 3
- Bathrooms: 1
- Full bathrooms: 1
Primary bedroom
- Features: Composite Floor
- Level: Main
Bedroom
- Features: Composite Floor
- Level: Main
Bedroom
- Features: Composite Floor
- Level: Main
Dining room
- Features: Tile Floor
- Level: Main
Kitchen
- Features: Remodeled, Tile Floor
- Level: Main
Living room
- Features: Remodeled, Composite Floor
- Level: Main
Rec play room
- Features: Wall/Wall Carpet
- Level: Lower
Heating
- Radiator, Oil
Cooling
- None
Appliances
- Included: Electric Cooktop, Refrigerator, Water Heater
- Laundry: Lower Level
Features
- Basement: Full
- Attic: Access Via Hatch
- Has fireplace: No
Interior area
- Total structure area: 1,156
- Total interior livable area: 1,156 sqft
- Finished area above ground: 1,156
Property
Parking
- Total spaces: 3
- Parking features: None, Paved, Driveway
- Has uncovered spaces: Yes
Features
- Patio & porch: Porch, Patio
Lot
- Size: 0.75 Acres
- Features: Few Trees, Sloped
Details
- Parcel number: 2290435
- Zoning: R2
Construction
Type & style
- Home type: SingleFamily
- Architectural style: Ranch
- Property subtype: Single Family Residence
Materials
- Shingle Siding, Wood Siding
- Foundation: Concrete Perimeter
- Roof: Asphalt
Condition
- New construction: No
- Year built: 1915
Utilities & green energy
- Sewer: Septic Tank
- Water: Private
Community & neighborhood
Community
- Community features: Near Public Transport, Medical Facilities, Public Rec Facilities, Shopping/Mall
Location
- Region: Willimantic
Price history
| Date | Event | Price |
|---|---|---|
| 9/16/2025 | Sold | $250,000+2.1%$216/sqft |
Source: | ||
| 7/24/2025 | Pending sale | $244,900$212/sqft |
Source: | ||
| 7/18/2025 | Listed for sale | $244,900+80.1%$212/sqft |
Source: | ||
| 7/3/2018 | Sold | $136,000+1.6%$118/sqft |
Source: | ||
| 4/13/2018 | Pending sale | $133,850$116/sqft |
Source: Storrs - WEICHERT, REALTORS - Four Corners Real Estate LLC #170051173 Report a problem | ||
Public tax history
| Year | Property taxes | Tax assessment |
|---|---|---|
| 2025 | $4,353 -0.1% | $145,840 |
| 2024 | $4,359 +24.3% | $145,840 +61.4% |
| 2023 | $3,507 +2.6% | $90,360 |
Find assessor info on the county website
Neighborhood: 06226
Nearby schools
GreatSchools rating
- 5/10Charles High Barrows Stem AcademyGrades: K-8Distance: 1.6 mi
- 2/10Windham High SchoolGrades: 9-12Distance: 1.1 mi
- 4/10Windham Middle SchoolGrades: 6-8Distance: 1.5 mi
Get pre-qualified for a loan
At Zillow Home Loans, we can pre-qualify you in as little as 5 minutes with no impact to your credit score.An equal housing lender. NMLS #10287.
Sell for more on Zillow
Get a Zillow Showcase℠ listing at no additional cost and you could sell for .
$259,200
2% more+$5,184
With Zillow Showcase(estimated)$264,384
