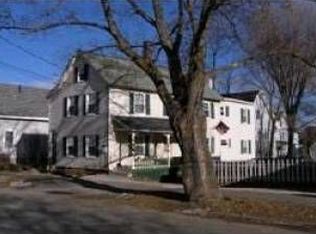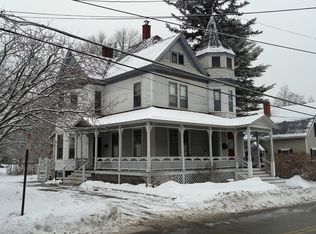Closed
Listed by:
Andrew Hillman,
Hillman Real Estate andrew@hillmanre.com
Bought with: KW Coastal and Lakes & Mountains Realty/Meredith
$427,000
34 S Spring Street, Concord, NH 03301
3beds
1,367sqft
Single Family Residence
Built in 1930
6,098.4 Square Feet Lot
$436,600 Zestimate®
$312/sqft
$2,541 Estimated rent
Home value
$436,600
$375,000 - $506,000
$2,541/mo
Zestimate® history
Loading...
Owner options
Explore your selling options
What's special
Charming New Englander located in the South end of Concord within walking distance of downtown shops, restaurants, businesses, and schools. This home features 3 spacious bedrooms, an additional small room/office on the first level, a large kitchen with an attached butler's pantry, a mud room/laundry room with direct access to a fenced-in backyard, and a full bath on the first level. Beautiful hardwood floors throughout and almost all windows have been replaced. Private fenced-in yard features perennial flower gardens, several raised garden beds, a patio area, and a barn for extra storage. Natural gas, public water and sewer, newer electrical panel and water heater. Front North side roof and all exterior door awning roofs were redone in 2023. Private driveway for off-street parking. Don't miss this opportunity to own a beautiful south end home in a great location that offers both backyard privacy and the conveniences of downtown.
Zillow last checked: 8 hours ago
Listing updated: June 27, 2025 at 10:41pm
Listed by:
Andrew Hillman,
Hillman Real Estate andrew@hillmanre.com
Bought with:
Rachel Xavier
KW Coastal and Lakes & Mountains Realty/Meredith
Source: PrimeMLS,MLS#: 5043713
Facts & features
Interior
Bedrooms & bathrooms
- Bedrooms: 3
- Bathrooms: 1
- Full bathrooms: 1
Heating
- Steam
Cooling
- None
Appliances
- Included: Dryer, Microwave, Gas Range, Refrigerator, Washer
- Laundry: 1st Floor Laundry
Features
- Walk-in Pantry
- Flooring: Carpet, Hardwood, Vinyl Plank
- Basement: Bulkhead,Concrete,Full,Interior Entry
Interior area
- Total structure area: 2,413
- Total interior livable area: 1,367 sqft
- Finished area above ground: 1,367
- Finished area below ground: 0
Property
Parking
- Parking features: Paved, Driveway, Off Street
- Has uncovered spaces: Yes
Accessibility
- Accessibility features: 1st Floor Laundry
Features
- Levels: Two
- Stories: 2
- Patio & porch: Patio
- Exterior features: Garden
- Fencing: Full
Lot
- Size: 6,098 sqft
- Features: City Lot, Level, Sidewalks
Details
- Additional structures: Barn(s)
- Parcel number: CNCDM7441ZB105
- Zoning description: R
Construction
Type & style
- Home type: SingleFamily
- Architectural style: New Englander
- Property subtype: Single Family Residence
Materials
- Wood Frame
- Foundation: Brick, Granite, Poured Concrete
- Roof: Asphalt Shingle
Condition
- New construction: No
- Year built: 1930
Utilities & green energy
- Electric: 200+ Amp Service
- Sewer: Public Sewer
- Utilities for property: Cable Available
Community & neighborhood
Security
- Security features: Battery Smoke Detector
Location
- Region: Concord
Price history
| Date | Event | Price |
|---|---|---|
| 6/27/2025 | Sold | $427,000-1.8%$312/sqft |
Source: | ||
| 6/11/2025 | Contingent | $435,000$318/sqft |
Source: | ||
| 5/30/2025 | Listed for sale | $435,000+123.1%$318/sqft |
Source: | ||
| 8/12/2019 | Sold | $195,000-2.5%$143/sqft |
Source: | ||
| 6/29/2019 | Listed for sale | $199,900+14.2%$146/sqft |
Source: Century 21 Circa 72 Inc. #4761914 Report a problem | ||
Public tax history
| Year | Property taxes | Tax assessment |
|---|---|---|
| 2024 | $6,554 +3.1% | $236,700 |
| 2023 | $6,358 +3.8% | $236,700 |
| 2022 | $6,128 +16.2% | $236,700 +20.1% |
Find assessor info on the county website
Neighborhood: 03301
Nearby schools
GreatSchools rating
- 5/10Abbot-Downing SchoolGrades: K-5Distance: 0.6 mi
- 6/10Rundlett Middle SchoolGrades: 6-8Distance: 6 mi
- 4/10Concord High SchoolGrades: 9-12Distance: 0.6 mi
Get pre-qualified for a loan
At Zillow Home Loans, we can pre-qualify you in as little as 5 minutes with no impact to your credit score.An equal housing lender. NMLS #10287.

