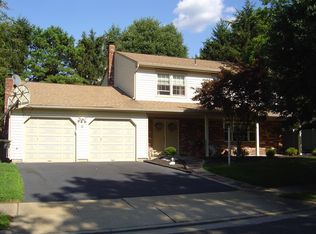Well maintained 4 bedroom, 2 and 1 2 bathroom colonial home located in Monroe Twsp. Some of the fine features include updated eat in kitchen with granite countertops, stainless steel appliances, double oven, double pantry and sliding patio door to yard. Formal dining room, family room, living room, molding, ceiling fans, central vac, recessed lighting, master bedroom with 3 closets, updated master bathroom are some of the upgrades you will find in this home.2 car garage which will be restored prior to closing. Back yard partially fenced with privacy behind, in ground sprinklers, high efficiency HVAC and A C (2013), HWH (2017), electric awning all just waiting for a new family to make this their forever home.
This property is off market, which means it's not currently listed for sale or rent on Zillow. This may be different from what's available on other websites or public sources.
