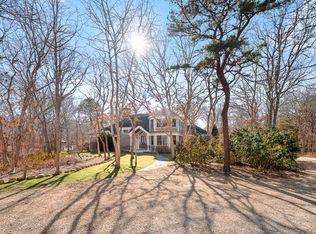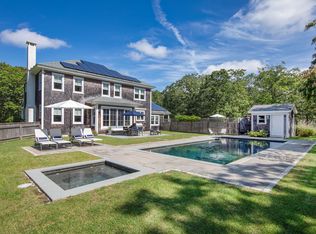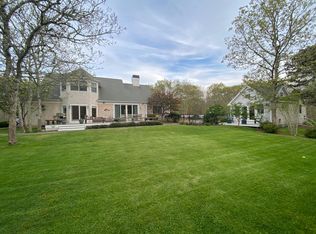Sold for $3,000,000 on 04/29/25
$3,000,000
34 S Pond Rd, West Tisbury, MA 02575
3beds
3,311sqft
Single Family Residence
Built in 2000
3.77 Acres Lot
$3,026,900 Zestimate®
$906/sqft
$6,222 Estimated rent
Home value
$3,026,900
Estimated sales range
Not available
$6,222/mo
Zestimate® history
Loading...
Owner options
Explore your selling options
What's special
Stunning Deep Bottom Pond property with an oversized 3.77-acre lot surrounded by Mother Nature's beauty, with exclusive association access to Tisbury Great Pond and private tennis courts. This beautiful home is lovingly maintained and ready for immediate occupancy. Through the welcoming grand foyer, a cathedral-ceiling living room with a fabulous wood-burning fireplace, and slider doors leading to an expansive deck, is the home's focal point. The layout is ideal with an open kitchen and dining area, perfect for entertaining. If you want a retreat from the activity and a place to relax, you will love the spacious den/office tucked away behind the kitchen. The left-wing is dedicated to the outstanding primary suite with a large full bath, a walk-in closet, a set of sliders to the deck and hot tub, and a beautifully landscaped backyard and raised gardens. Completing the first floor is an incredible sunroom with room for dining and lounging. The second floor features two large guest bedrooms, a full bathroom, a lounging area, and a creative space designed for a quiet hideaway. The partially finished lower level offers plenty of additional living space and room for storage. For complete convenience, the 2-car garage with an electric charger has direct access to the house and is close to the laundry room and kitchen. Adding to the already wonderful features of this home, are solar panels and a full house generator. This sought-after community offers an abundance of amenities. Enjoy kayaking on the Great Pond, a round of tennis, or a stroll on one of the many trails in the woods and open meadow. With Lamberts Cove Beach access and a 15-minute drive into Edgartown Village, this location is exceptional! FIRST FLOOR: Creatively designed with a comfortable layout offering room for all to convene and quiet spaces to retreat. The grand foyer sets the tone for this floor with a dramatic ceiling and welcoming space. The cathedral-ceiling living room with a fabulous wood-burning fireplace is the focal point and is open to the kitchen and dining area. There are slider doors to the deck from the living room and another set leading to the spectacular sunroom with room for additional dining and lounging. The spacious office/den is behind the kitchen and the laundry room is nearby with immediate access to the outdoor shower. The primary suite is on this floor with a large bathroom with a jacuzzi tub, a walk-in closet, and a cathedral-ceiling bedroom with sliders to the deck and hot tub. The attached 2-car garage is easily accessed off the kitchen. SECOND FLOOR: The second floor is dedicated to 2 large bedrooms and a shared full bath. There is a lovely lounging area that overlooks the balcony to the living and dining area. An oversized closet was cleverly converted to overflow space. BASEMENT: Partially finished basement offering additional living space for a home gym, office, overflow space, theatre, and more. There is also plenty of room for storage in the unfinished part of the basement.
Zillow last checked: 8 hours ago
Listing updated: April 29, 2025 at 10:49am
Listed by:
Stephanie W Roache 508-560-7074,
Donnelly + Co.
Bought with:
Lynn M Buder
Sandpiper Realty Inc
Source: Martha's Vineyard MLS,MLS#: 32500034
Facts & features
Interior
Bedrooms & bathrooms
- Bedrooms: 3
- Bathrooms: 3
- Full bathrooms: 2
- 1/2 bathrooms: 1
Heating
- Forced Air
Cooling
- Central Air
Appliances
- Included: Water Treatment, Washer, Gas Range, Refrigerator, Microwave, Freezer, Dishwasher, Dryer - Electric, Propane Gas Water Heater, Water Heater
- Laundry: Electric Dryer Hookup, Washer Hookup, Built-Ins, Recessed Lighting, First Floor
Features
- Central Vacuum, Walk-In Closet(s), Recessed Lighting, Pantry, Linen Closet, Interior Balcony
- Flooring: Carpet, Tile, Hardwood
- Doors: Sliding Doors
- Basement: Finished,Walk-Out Access,Interior Entry,Full
- Number of fireplaces: 1
Interior area
- Total structure area: 3,311
- Total interior livable area: 3,311 sqft
Property
Parking
- Total spaces: 2
- Parking features: Attached, Garage Door Opener, Stone/Gravel
- Attached garage spaces: 2
Features
- Patio & porch: Deck
- Exterior features: Outdoor Shower
- Has spa: Yes
- Spa features: Hot Tub
Lot
- Size: 3.77 Acres
- Features: Bike Path, Near Golf Course, Cleared, Wooded, Level
Details
- Parcel number: 30223R
- Zoning: RU
- Special conditions: None
Construction
Type & style
- Home type: SingleFamily
- Architectural style: Other
- Property subtype: Single Family Residence
Materials
- Shingle Siding
- Foundation: Poured
- Roof: Asphalt,Pitched
Condition
- Year built: 2000
- Major remodel year: 2022
Utilities & green energy
- Electric: Photovoltaics Seller Owned
- Sewer: Private Sewer
- Water: Well
Community & neighborhood
Location
- Region: West Tisbury
HOA & financial
HOA
- Has HOA: Yes
- HOA fee: $2,350 annually
- Amenities included: Boat Dock, Tennis Court(s), Landscaping
- Services included: Snow Removal, Road Maintenance
Other
Other facts
- Road surface type: Paved
Price history
| Date | Event | Price |
|---|---|---|
| 4/29/2025 | Sold | $3,000,000+0.8%$906/sqft |
Source: Martha's Vineyard MLS #32500034 | ||
| 2/24/2025 | Pending sale | $2,975,000$899/sqft |
Source: Martha's Vineyard MLS #32500034 | ||
Public tax history
Tax history is unavailable.
Neighborhood: 02575
Nearby schools
GreatSchools rating
- 8/10West Tisbury Elementary SchoolGrades: PK-8Distance: 2.1 mi
- 5/10Martha's Vineyard Regional High SchoolGrades: 9-12Distance: 3.8 mi
Sell for more on Zillow
Get a free Zillow Showcase℠ listing and you could sell for .
$3,026,900
2% more+ $60,538
With Zillow Showcase(estimated)
$3,087,438

