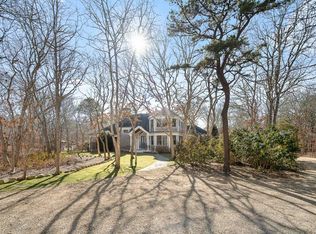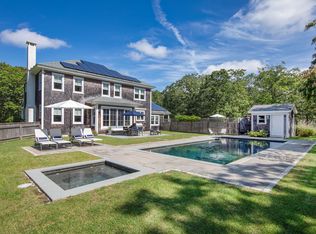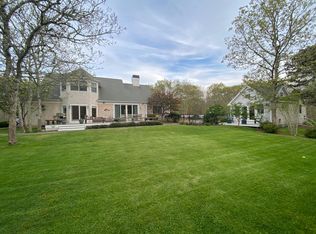Sold for $3,000,000 on 04/29/25
$3,000,000
34 S Pond Rd, Tisbury, MA 02568
3beds
3,311sqft
Single Family Residence
Built in 2000
3.77 Acres Lot
$3,026,900 Zestimate®
$906/sqft
$7,720 Estimated rent
Home value
$3,026,900
Estimated sales range
Not available
$7,720/mo
Zestimate® history
Loading...
Owner options
Explore your selling options
What's special
Stunning Deep Bottom Pond property with an oversized 3.77-acre lot surrounded by Mother Nature’s beauty, with exclusive association access to Tisbury Great Pond and private tennis courts. This beautiful home is lovingly maintained and ready for immediate occupancy. Through the welcoming grand foyer, a cathedral-ceiling living room with a fabulous wood-burning fireplace, and slider doors leading to an expansive deck, is the home's focal point. The layout is ideal with an open kitchen and dining area, perfect for entertaining. If you want a retreat from the activity and a place to relax, you will love the spacious den/office tucked away behind the kitchen. The left-wing is dedicated to the outstanding primary suite with a large full bath, a walk-in closet, a set of sliders to the deck and hot tub, and a beautifully landscaped backyard and raised gardens. Completing the first floor is an incredible sunroom with room for dining and lounging. The second floor features two large guest bedrooms, a full bathroom, a lounging area, and a creative space designed for a quiet hideaway. The partially finished lower level offers plenty of additional living space and room for storage. For complete convenience, the 2-car garage with an electric charger has direct access to the house and is close to the laundry room and kitchen. Adding to the already wonderful features of this home, are solar panels and a full house generator. This sought-after community offers an abundance of amenities. Enjoy kayaking on the Great Pond, a round of tennis, or a stroll on one of the many trails in the woods and open meadow. With Lamberts Cove Beach access and a 15-minute drive into Edgartown Village, this location is exceptional!
Zillow last checked: 8 hours ago
Listing updated: May 06, 2025 at 10:31am
Listed by:
Stephanie Roache,
Donnelly + Co
Bought with:
Lynn and Karl Buder
Sandpiper Realty
Source: LINK,MLS#: 42737
Facts & features
Interior
Bedrooms & bathrooms
- Bedrooms: 3
- Bathrooms: 3
- Full bathrooms: 2
- 1/2 bathrooms: 1
- Main level bedrooms: 1
Heating
- GFHA
Appliances
- Included: Stove: GE gas stove, Washer: Frigidaire
Features
- A, AC, Irr, MiniSplit, OSh, Floor 1: Creatively designed with a comfortable layout offering room for all to convene and quiet spaces to retreat. The grand foyer sets the tone for this floor with a dramatic ceiling and welcoming space. The cathedral-ceiling living room with a fabulous wood-burning fireplace is the focal point and is open to the kitchen and dining area. There are slider doors to the deck from the living room and another set leading to the spectacular sunroom with room for additional dining and lounging. The spacious office/den is behind the kitchen and the laundry room is nearby with immediate access to the outdoor shower. The primary suite is on this floor with a large bathroom with a jacuzzi tub, a walk-in closet, and a cathedral-ceiling bedroom with sliders to the deck and hot tub. The attached 2-car garage is easily accessed off the kitchen., Floor 2: The second floor is dedicated to 2 large bedrooms and a shared full bath. There is a lovely lounging area that overlooks the balcony to the living and dining area. An oversized closet was cleverly converted to overflow space.
- Flooring: wood, tile, carpet
- Basement: Partially finished basement offering additional living space for a home gym, office, overflow space, theatre, and more. There is also plenty of room for storage in the unfinished part of the basement.
- Fireplace features: 1- Woodburning
Interior area
- Total structure area: 3,311
- Total interior livable area: 3,311 sqft
Property
Parking
- Parking features: Ample parking
Features
- Exterior features: Deck, Garden, H/Tub, Cov, C/Tennis, PubBch
- Has view: Yes
- View description: None, Trees/Woods
- Frontage type: None
Lot
- Size: 3.77 Acres
- Features: Professionally landscaped
Details
- Parcel number: 23R
- Zoning: RU
Construction
Type & style
- Home type: SingleFamily
- Property subtype: Single Family Residence
Materials
- Foundation: Poured Concrete
Condition
- Year built: 2000
- Major remodel year: 2022
Utilities & green energy
- Sewer: Septic Tank
- Water: Well
- Utilities for property: Cbl
Community & neighborhood
Location
- Region: Tisbury
HOA & financial
HOA
- Has HOA: Yes
- HOA fee: $2,350 annually
- Services included: Road repair, snow removal on roads, landscaping in common areas
Other
Other facts
- Listing agreement: E
Price history
| Date | Event | Price |
|---|---|---|
| 4/29/2025 | Sold | $3,000,000+0.8%$906/sqft |
Source: LINK #42737 | ||
| 2/24/2025 | Pending sale | $2,975,000$899/sqft |
Source: LINK #42737 | ||
| 2/7/2025 | Contingent | $2,975,000$899/sqft |
Source: MLS PIN #73333448 | ||
| 2/7/2025 | Listed for sale | $2,975,000+815.4%$899/sqft |
Source: MLS PIN #73333448 | ||
| 7/24/2000 | Sold | $325,000$98/sqft |
Source: Public Record | ||
Public tax history
| Year | Property taxes | Tax assessment |
|---|---|---|
| 2025 | $12,097 +7% | $2,670,500 +1.6% |
| 2024 | $11,301 | $2,628,200 +5.7% |
| 2023 | -- | $2,485,500 +46.3% |
Find assessor info on the county website
Neighborhood: 02568
Nearby schools
GreatSchools rating
- 8/10West Tisbury Elementary SchoolGrades: PK-8Distance: 2.1 mi
- 5/10Martha's Vineyard Regional High SchoolGrades: 9-12Distance: 3.8 mi
Sell for more on Zillow
Get a free Zillow Showcase℠ listing and you could sell for .
$3,026,900
2% more+ $60,538
With Zillow Showcase(estimated)
$3,087,438

