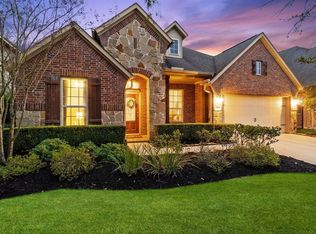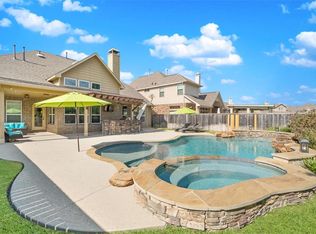Sold
Price Unknown
34 S Pinto Point Cir, Spring, TX 77389
4beds
2,925sqft
SingleFamily
Built in 2010
8,252 Square Feet Lot
$684,200 Zestimate®
$--/sqft
$4,700 Estimated rent
Home value
$684,200
$650,000 - $718,000
$4,700/mo
Zestimate® history
Loading...
Owner options
Explore your selling options
What's special
PROPERTY HAS NEVER FLOODED. Stunning home immaculately maintained with all rooms except Media Room on 1st floor. Travertine floors in all communal rooms, hand scraped wood in bedrooms and carpet upstairs. The kitchen has lots of counter space, built in range and wall oven. The HUGE dining area could be two separate areas; a living room/study and dining or leave as is!This area features a built in wine bar with refrigerator!The master bedroom, family room, dining room/living room and kitchen all have 10\' ceilings, secondary bedrooms have 9\'. The spacious family room has a beautiful upgraded stone front fireplace; media and family room have built in speaker system. Plantation shutters. The backyard is a DREAM with the pool and spa! Vessels on the stone pillars contain lava rocks and can be ignited while water flows beneath. The soothing sound of water is everywhere with additional waterfalls! The outdoor kitchen and covered patio complete this entertainers dream home! Epoxy garage floor!
Facts & features
Interior
Bedrooms & bathrooms
- Bedrooms: 4
- Bathrooms: 3
- Full bathrooms: 2
- 1/2 bathrooms: 1
Heating
- Other
Cooling
- Central
Features
- Flooring: Tile, Carpet
- Has fireplace: Yes
Interior area
- Total interior livable area: 2,925 sqft
Property
Parking
- Total spaces: 2
- Parking features: Garage - Attached
Features
- Exterior features: Stucco, Brick, Cement / Concrete
- Has spa: Yes
Lot
- Size: 8,252 sqft
Details
- Parcel number: 1312570010014
Construction
Type & style
- Home type: SingleFamily
Materials
- Stone
- Foundation: Slab
- Roof: Composition
Condition
- Year built: 2010
Community & neighborhood
Location
- Region: Spring
HOA & financial
HOA
- Has HOA: Yes
- HOA fee: $696 monthly
Other
Other facts
- Connections: Electric Dryer Connections, Washer Connections, Gas Dryer Connections
- Cool System: Central Electric
- Energy: Ceiling Fans, Digital Program Thermostat, Energy Star Appliances, High-Efficiency HVAC, Insulated/Low-E windows, HVAC>13 SEER, Radiant Attic Barrier, North/South Exposure
- Exterior: Patio/Deck, Covered Patio/Deck, Sprinkler System, Subdivision Tennis Court, Spa/Hot Tub, Porch, Outdoor Kitchen, Fully Fenced
- Floors: Carpet, Tile, Wood
- Foundation: Slab
- Interior: Breakfast Bar, Fire/Smoke Alarm, High Ceiling, Island Kitchen, Alarm System - Owned, Drapes/Curtains/Window Cover, Prewired for Alarm System
- Lot Size Source: Appraisal District
- Garage Desc: Attached Garage
- Heat System: Central Gas
- Siding: Brick Veneer, Stone, Cement Board
- Style: Traditional
- Oven Type: Gas Oven
- Range Type: Gas Cooktop
- Roof: Composition
- Water Sewer: Water District
- Sq Ft Source: Appraisal District
- Lot Desciption: Subdivision Lot
- Pool Private Desc: Gunite, In Ground, Heated
- Green Certification: Energy Star Qualified Home
- Fireplace Description: Gas Connections
- Geo Market Area: The Woodlands
- Garage Carport: Auto Garage Door Opener
- Front Door Faces: North
- New Construction: 0
- Section Num: 12
Price history
| Date | Event | Price |
|---|---|---|
| 3/28/2024 | Sold | -- |
Source: Agent Provided Report a problem | ||
| 3/5/2024 | Pending sale | $675,000$231/sqft |
Source: | ||
| 1/9/2024 | Price change | $675,000-1.5%$231/sqft |
Source: | ||
| 12/19/2023 | Price change | $685,000-1.4%$234/sqft |
Source: | ||
| 12/1/2023 | Listed for sale | $695,000+6.9%$238/sqft |
Source: | ||
Public tax history
| Year | Property taxes | Tax assessment |
|---|---|---|
| 2025 | -- | $653,233 +10.2% |
| 2024 | $4,473 +9.3% | $592,821 -2.6% |
| 2023 | $4,094 +14.4% | $608,506 +14.3% |
Find assessor info on the county website
Neighborhood: Creekside Park
Nearby schools
GreatSchools rating
- 10/10Creekside Forest Elementary SchoolGrades: PK-5Distance: 1 mi
- 10/10Creekside Park J High SchoolGrades: 6-8Distance: 1.8 mi
- 8/10Tomball High SchoolGrades: 9-12Distance: 6.5 mi
Schools provided by the listing agent
- District: 53 - Tomball
Source: The MLS. This data may not be complete. We recommend contacting the local school district to confirm school assignments for this home.
Get a cash offer in 3 minutes
Find out how much your home could sell for in as little as 3 minutes with a no-obligation cash offer.
Estimated market value
$684,200

