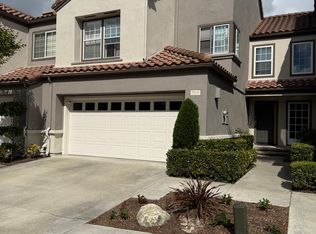Price reduction for long term tenant that takes occupancy by 6/1, previously 4100. Freshly painted light & bright. Located on a cul de sac street, close to schools, shopping, churches, life in Aliso Viejo is sweet! Cool breezes most of the time but if needed there is a brand new air conditioning system as well. Property in the process of being painted from top to bottom. Beautiful wood flooring. Stone countertops in kitchen, walk in pantry & the ambiance of nearby fireplace while dinner is on the gas cooktop stove. Stainless steel refrigerator with ice maker is newer as well. Socializing while cooking is no problem as living area/dining area are steps away. There is a sliding door that takes you to small but inviting yard space, perfect for a BBQ! Direct garage entry. Great storage system consisting of above ground racks attached to the ceiling so 2 car parking inside is feasible. All bedrooms are upstairs along with the laundry area that comes with full size washer/dryer. The primary bedroom has 2 sinks, walk in closet & shower. The secondary bathroom includes a tub. Loft/office serves as the 3rd bedroom and has closet, barn door entry. Owner is looking for long term tenant, at least a year but more preferred. Move in May 1 and start enjoying summer fun!
House for rent
$3,995/mo
34 Rue Du Chateau, Aliso Viejo, CA 92656
3beds
1,311sqft
Price is base rent and doesn't include required fees.
Singlefamily
Available now
No pets
Central air
In unit laundry
2 Attached garage spaces parking
Forced air, fireplace
What's special
Cul de sac streetAmbiance of nearby fireplaceGas cooktop stoveStone countertops in kitchenWalk in pantryBeautiful wood flooring
- 37 days
- on Zillow |
- -- |
- -- |
Travel times
Facts & features
Interior
Bedrooms & bathrooms
- Bedrooms: 3
- Bathrooms: 3
- Full bathrooms: 2
- 1/2 bathrooms: 1
Rooms
- Room types: Breakfast Nook
Heating
- Forced Air, Fireplace
Cooling
- Central Air
Appliances
- Included: Dishwasher, Disposal, Microwave, Range, Refrigerator
- Laundry: In Unit, Inside, Upper Level
Features
- All Bedrooms Up, Breakfast Counter / Bar, Breakfast Nook, Eating Area, Living Room, Master Bedroom, Master Suite, Utility Room, Walk In Closet
- Flooring: Wood
- Has fireplace: Yes
Interior area
- Total interior livable area: 1,311 sqft
Property
Parking
- Total spaces: 2
- Parking features: Attached, Covered
- Has attached garage: Yes
- Details: Contact manager
Features
- Stories: 2
- Exterior features: Contact manager
- Has view: Yes
- View description: Contact manager
Construction
Type & style
- Home type: SingleFamily
- Property subtype: SingleFamily
Condition
- Year built: 1999
Utilities & green energy
- Utilities for property: Sewage
Community & HOA
Location
- Region: Aliso Viejo
Financial & listing details
- Lease term: 12 Months
Price history
| Date | Event | Price |
|---|---|---|
| 5/15/2025 | Price change | $3,995-2.6%$3/sqft |
Source: CRMLS #OC25077307 | ||
| 4/19/2025 | Price change | $4,100+2.8%$3/sqft |
Source: CRMLS #OC25077307 | ||
| 4/18/2025 | Listed for rent | $3,990$3/sqft |
Source: CRMLS #OC25077307 | ||
| 5/28/2021 | Sold | $704,000$537/sqft |
Source: Agent Provided | ||
![[object Object]](https://photos.zillowstatic.com/fp/96e60e5aa1831141d9bd38da09ad4c45-p_i.jpg)
