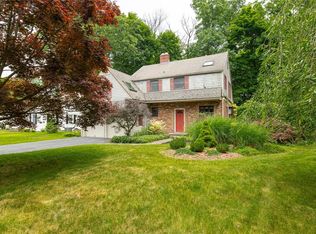Closed
$100,000
34 Rudman Dr, Rochester, NY 14622
3beds
1,391sqft
Single Family Residence
Built in 1925
6,534 Square Feet Lot
$108,200 Zestimate®
$72/sqft
$2,077 Estimated rent
Home value
$108,200
$98,000 - $118,000
$2,077/mo
Zestimate® history
Loading...
Owner options
Explore your selling options
What's special
*A Great Opportunity & Potential for Investor or Owner Occupied! *This 2 Story Home is Located on Private Wooded Lot & Private Road in Irondequoit! *Large Kitchen/Living & Dining Area! *Three Bedrooms! *Full Rehab Needed so Bring Your Vision & Make it your Own! *Full Unfinished Walkout Basement can Add Additional Living Space! *Just Minutes from Seabreeze & Lake Ontario! *No Entry Without a Scheduled Showing! *Property is Being Sold “AS IS”! *Cash Only! ***DELAYED NEGOTIATIONS UNTIL MON, APRIL 22 AT 1:00PM***
Zillow last checked: 8 hours ago
Listing updated: June 11, 2024 at 07:14am
Listed by:
Sylvia Bauer 585-473-1320,
Howard Hanna
Bought with:
Sylvia Bauer, 10401295702
Howard Hanna
Source: NYSAMLSs,MLS#: R1532051 Originating MLS: Rochester
Originating MLS: Rochester
Facts & features
Interior
Bedrooms & bathrooms
- Bedrooms: 3
- Bathrooms: 1
- Full bathrooms: 1
- Main level bathrooms: 1
- Main level bedrooms: 3
Bedroom 1
- Level: First
Bedroom 1
- Level: First
Bedroom 2
- Level: First
Bedroom 2
- Level: First
Bedroom 3
- Level: First
Bedroom 3
- Level: First
Basement
- Level: Basement
Basement
- Level: Basement
Dining room
- Level: First
Dining room
- Level: First
Kitchen
- Level: First
Kitchen
- Level: First
Living room
- Level: First
Living room
- Level: First
Heating
- Gas, Forced Air
Appliances
- Included: Gas Water Heater
Features
- Eat-in Kitchen, Living/Dining Room, Bedroom on Main Level, Main Level Primary
- Flooring: Other, See Remarks, Varies, Vinyl
- Basement: Full,Walk-Out Access
- Has fireplace: No
Interior area
- Total structure area: 1,391
- Total interior livable area: 1,391 sqft
Property
Parking
- Parking features: No Garage
Features
- Levels: Two
- Stories: 2
- Patio & porch: Deck
- Exterior features: Deck, Gravel Driveway
Lot
- Size: 6,534 sqft
- Dimensions: 70 x 125
- Features: Rectangular, Rectangular Lot
Details
- Additional structures: Shed(s), Storage
- Parcel number: 2634000771100003043000
- Special conditions: Standard
Construction
Type & style
- Home type: SingleFamily
- Architectural style: Two Story
- Property subtype: Single Family Residence
Materials
- Cedar, Wood Siding
- Foundation: Block
- Roof: Asphalt
Condition
- Resale
- Year built: 1925
Utilities & green energy
- Sewer: Septic Tank
- Water: Connected, Public
- Utilities for property: Water Connected
Community & neighborhood
Location
- Region: Rochester
- Subdivision: Seventh Sub
Other
Other facts
- Listing terms: Cash
Price history
| Date | Event | Price |
|---|---|---|
| 9/10/2024 | Sold | $100,000+53.6%$72/sqft |
Source: Public Record Report a problem | ||
| 6/10/2024 | Sold | $65,100+30.2%$47/sqft |
Source: | ||
| 4/29/2024 | Pending sale | $50,000$36/sqft |
Source: | ||
| 4/16/2024 | Listed for sale | $50,000-9.1%$36/sqft |
Source: | ||
| 10/18/2022 | Sold | $55,000$40/sqft |
Source: Public Record Report a problem | ||
Public tax history
| Year | Property taxes | Tax assessment |
|---|---|---|
| 2024 | -- | $133,000 |
| 2023 | -- | $133,000 +43.2% |
| 2022 | -- | $92,900 |
Find assessor info on the county website
Neighborhood: 14622
Nearby schools
GreatSchools rating
- 4/10Durand Eastman Intermediate SchoolGrades: 3-5Distance: 0.7 mi
- 3/10East Irondequoit Middle SchoolGrades: 6-8Distance: 1.6 mi
- 6/10Eastridge Senior High SchoolGrades: 9-12Distance: 0.7 mi
Schools provided by the listing agent
- District: East Irondequoit
Source: NYSAMLSs. This data may not be complete. We recommend contacting the local school district to confirm school assignments for this home.
