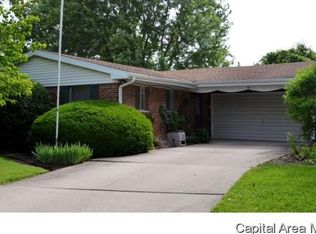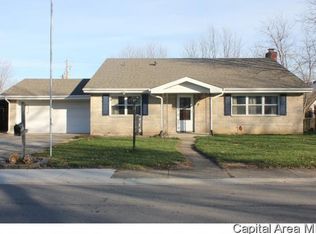Sold for $228,502
$228,502
34 Royal Rd, Springfield, IL 62702
4beds
2,340sqft
Single Family Residence, Residential
Built in 1966
8,400 Square Feet Lot
$244,000 Zestimate®
$98/sqft
$1,829 Estimated rent
Home value
$244,000
$227,000 - $261,000
$1,829/mo
Zestimate® history
Loading...
Owner options
Explore your selling options
What's special
Coming soon, showings begin 8/12/24. Welcome to this beautifully renovated 4-bedroom, 2-bathroom home with tons of upgrades throughout. Main level enjoy a brand-new kitchen with custom MANTRA cabinets, quartz countertops, stylish backsplash, and brand-new stainless-steel GE appliances. All rooms have new LVP or carpet, a fresh coat of paint, and new lighting. Downstairs the walk-out basement has been completely renovated to add a spacious rec-room or family room, a sleek new bathroom, 4th bedroom, and an office that could also be used as a 5th bedroom if desired. Finally, step outside the new sliding glass door to your own oasis with a sparkling pool and private patio. Other updates all completed this year include a new roof, new water heater, new electrical panel, all new interior doors, new trim, two new exterior doors, pool filter and chlorinator, and new blank slate landscaping. This move-in-ready home is the perfect blend of comfort and style. Don't miss out on this rare find!
Zillow last checked: 8 hours ago
Listing updated: September 07, 2024 at 01:26pm
Listed by:
Jeremy Gebhardt Mobl:217-685-0905,
The Real Estate Group, Inc.
Bought with:
James J Skeeters, 475097981
Keller Williams Capital
Source: RMLS Alliance,MLS#: CA1031087 Originating MLS: Capital Area Association of Realtors
Originating MLS: Capital Area Association of Realtors

Facts & features
Interior
Bedrooms & bathrooms
- Bedrooms: 4
- Bathrooms: 2
- Full bathrooms: 2
Bedroom 1
- Level: Main
- Dimensions: 13ft 1in x 12ft 1in
Bedroom 2
- Level: Main
- Dimensions: 11ft 2in x 10ft 1in
Bedroom 3
- Level: Main
- Dimensions: 11ft 3in x 10ft 1in
Bedroom 4
- Level: Basement
- Dimensions: 16ft 0in x 11ft 6in
Other
- Level: Main
- Dimensions: 11ft 9in x 14ft 2in
Other
- Level: Main
- Dimensions: 7ft 8in x 9ft 1in
Other
- Area: 1074
Additional room
- Description: Office
- Level: Basement
- Dimensions: 16ft 0in x 8ft 11in
Kitchen
- Level: Main
- Dimensions: 9ft 3in x 9ft 1in
Living room
- Level: Main
- Dimensions: 17ft 8in x 13ft 1in
Main level
- Area: 1266
Recreation room
- Level: Basement
- Dimensions: 25ft 9in x 23ft 4in
Heating
- Forced Air
Cooling
- Central Air
Appliances
- Included: Dishwasher, Microwave, Range, Refrigerator, Gas Water Heater
Features
- Basement: Egress Window(s),Finished,Full
Interior area
- Total structure area: 1,266
- Total interior livable area: 2,340 sqft
Property
Parking
- Total spaces: 2
- Parking features: Attached
- Attached garage spaces: 2
- Details: Number Of Garage Remotes: 0
Features
- Pool features: In Ground
Lot
- Size: 8,400 sqft
- Dimensions: 70 x 120
- Features: Other
Details
- Parcel number: 1419.0327027
Construction
Type & style
- Home type: SingleFamily
- Architectural style: Ranch
- Property subtype: Single Family Residence, Residential
Materials
- Frame, Stone
- Foundation: Concrete Perimeter
- Roof: Shingle
Condition
- New construction: No
- Year built: 1966
Utilities & green energy
- Sewer: Public Sewer
- Water: Public
Green energy
- Energy efficient items: Appliances
Community & neighborhood
Location
- Region: Springfield
- Subdivision: Youngston Hills
Other
Other facts
- Road surface type: Paved
Price history
| Date | Event | Price |
|---|---|---|
| 9/6/2024 | Sold | $228,502+0.2%$98/sqft |
Source: | ||
| 8/15/2024 | Pending sale | $228,000$97/sqft |
Source: | ||
| 8/12/2024 | Listed for sale | $228,000+113.1%$97/sqft |
Source: | ||
| 12/13/2023 | Sold | $107,001+5.2%$46/sqft |
Source: Public Record Report a problem | ||
| 10/11/2017 | Listing removed | $101,724-31.5%$43/sqft |
Source: Auction.com Report a problem | ||
Public tax history
| Year | Property taxes | Tax assessment |
|---|---|---|
| 2024 | $3,172 -31.8% | $37,762 -28.2% |
| 2023 | $4,648 +4.9% | $52,570 +6.3% |
| 2022 | $4,431 +18.3% | $49,448 +3.9% |
Find assessor info on the county website
Neighborhood: Youngston/Holiday Hill
Nearby schools
GreatSchools rating
- 2/10Jane Addams Elementary SchoolGrades: K-5Distance: 1.2 mi
- 2/10U S Grant Middle SchoolGrades: 6-8Distance: 1.9 mi
- 1/10Lanphier High SchoolGrades: 9-12Distance: 3.5 mi

Get pre-qualified for a loan
At Zillow Home Loans, we can pre-qualify you in as little as 5 minutes with no impact to your credit score.An equal housing lender. NMLS #10287.

