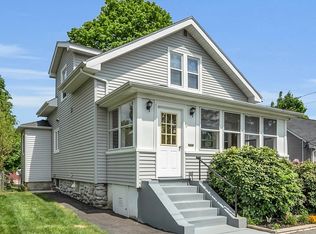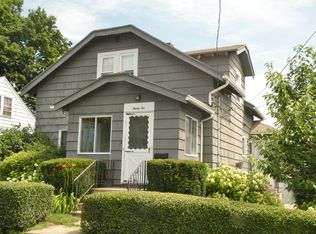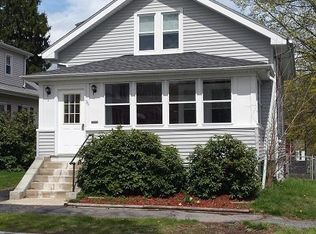Sold for $490,000 on 05/16/25
$490,000
34 Rowena St, Worcester, MA 01606
3beds
1,365sqft
Single Family Residence
Built in 1953
5,000 Square Feet Lot
$504,500 Zestimate®
$359/sqft
$2,859 Estimated rent
Home value
$504,500
$459,000 - $550,000
$2,859/mo
Zestimate® history
Loading...
Owner options
Explore your selling options
What's special
*OFFER DEADLINE MONDAY 4/14 AT 5:00PM* Adorable, recently renovated Upper Burncoat beauty! Extremely well maintained, move in ready! Modern kitchen with stainless appliances and stone counters opens to large light filled living room with hardwood floors. A Dining room and bedroom, both with hardwood floors, and a full bath complete the first floor. Second floor offers two oversized bedrooms with a second full bath and laundry. Small mudroom/porch off the side of the house and an enclosed front entry. Basement is clean and dry and ready to finish. Fantastic fenced and level back yard with stone patio and firepit. Large shed conveys with the house. Two driveways for extra parking! Newer vinyl siding and windows, composite decking for all entryways. Beautiful neighborhood! Exterior Features - ring doorbell. Don't let this opportunity pass by!
Zillow last checked: 8 hours ago
Listing updated: May 16, 2025 at 12:25pm
Listed by:
Deb Covino 508-612-1131,
Lamacchia Realty, Inc. 508-425-7372
Bought with:
Colleen Crowley
Lamacchia Realty, Inc.
Source: MLS PIN,MLS#: 73357370
Facts & features
Interior
Bedrooms & bathrooms
- Bedrooms: 3
- Bathrooms: 2
- Full bathrooms: 2
Primary bedroom
- Features: Closet, Flooring - Wall to Wall Carpet, Recessed Lighting
- Level: Second
- Area: 238
- Dimensions: 14 x 17
Bedroom 2
- Features: Closet, Flooring - Wall to Wall Carpet, Recessed Lighting
- Level: Second
- Area: 187
- Dimensions: 11 x 17
Bedroom 3
- Features: Closet, Flooring - Hardwood, Recessed Lighting
- Level: First
- Area: 99
- Dimensions: 9 x 11
Primary bathroom
- Features: No
Bathroom 1
- Features: Bathroom - Full, Bathroom - With Shower Stall, Flooring - Vinyl, Dryer Hookup - Electric, Washer Hookup
- Level: Second
- Area: 48
- Dimensions: 6 x 8
Bathroom 2
- Features: Bathroom - Full, Bathroom - With Tub & Shower, Closet - Linen
- Level: First
- Area: 72
- Dimensions: 9 x 8
Dining room
- Features: Closet, Flooring - Hardwood, Recessed Lighting
- Level: First
- Area: 121
- Dimensions: 11 x 11
Kitchen
- Features: Flooring - Vinyl, Countertops - Stone/Granite/Solid, Recessed Lighting, Stainless Steel Appliances
- Level: First
- Area: 144
- Dimensions: 12 x 12
Living room
- Features: Flooring - Hardwood, Recessed Lighting
- Level: First
- Area: 221
- Dimensions: 17 x 13
Heating
- Central, Oil
Cooling
- None
Appliances
- Laundry: Bathroom - Full, Electric Dryer Hookup, Washer Hookup, Second Floor
Features
- Mud Room
- Flooring: Vinyl, Carpet, Concrete, Hardwood
- Basement: Full,Partially Finished,Interior Entry,Bulkhead,Concrete
- Has fireplace: No
Interior area
- Total structure area: 1,365
- Total interior livable area: 1,365 sqft
- Finished area above ground: 1,365
Property
Parking
- Total spaces: 5
- Parking features: Off Street, Paved
- Uncovered spaces: 5
Features
- Patio & porch: Porch - Enclosed, Patio
- Exterior features: Porch - Enclosed, Patio, Rain Gutters, Storage, Fenced Yard, Garden, Other
- Fencing: Fenced
Lot
- Size: 5,000 sqft
- Features: Level
Details
- Foundation area: 0
- Parcel number: M:36 B:003 L:00109,1794720
- Zoning: RS-7
Construction
Type & style
- Home type: SingleFamily
- Architectural style: Cape
- Property subtype: Single Family Residence
Materials
- Foundation: Concrete Perimeter
- Roof: Shingle
Condition
- Year built: 1953
Utilities & green energy
- Electric: Circuit Breakers, 100 Amp Service
- Sewer: Public Sewer
- Water: Public
- Utilities for property: for Electric Range
Green energy
- Energy efficient items: Thermostat
Community & neighborhood
Community
- Community features: Shopping, Walk/Jog Trails, Golf, Laundromat, Highway Access, House of Worship, Private School, Public School
Location
- Region: Worcester
Other
Other facts
- Road surface type: Paved
Price history
| Date | Event | Price |
|---|---|---|
| 5/16/2025 | Sold | $490,000+4.3%$359/sqft |
Source: MLS PIN #73357370 | ||
| 4/9/2025 | Listed for sale | $469,900+56.6%$344/sqft |
Source: MLS PIN #73357370 | ||
| 10/18/2019 | Sold | $300,000+0%$220/sqft |
Source: Public Record | ||
| 8/29/2019 | Pending sale | $299,900$220/sqft |
Source: Coldwell Banker Residential Brokerage - Worcester #72554839 | ||
| 8/26/2019 | Listed for sale | $299,900+215.7%$220/sqft |
Source: Coldwell Banker Residential Brokerage - Worcester - Park Ave. #72554839 | ||
Public tax history
| Year | Property taxes | Tax assessment |
|---|---|---|
| 2025 | $5,359 +2.6% | $406,300 +7% |
| 2024 | $5,221 +2.7% | $379,700 +7.1% |
| 2023 | $5,082 +8.2% | $354,400 +14.7% |
Find assessor info on the county website
Neighborhood: 01606
Nearby schools
GreatSchools rating
- 3/10Burncoat Street Preparatory SchoolGrades: K-6Distance: 0.8 mi
- 3/10Burncoat Middle SchoolGrades: 7-8Distance: 1 mi
- 2/10Burncoat Senior High SchoolGrades: 9-12Distance: 0.9 mi
Get a cash offer in 3 minutes
Find out how much your home could sell for in as little as 3 minutes with a no-obligation cash offer.
Estimated market value
$504,500
Get a cash offer in 3 minutes
Find out how much your home could sell for in as little as 3 minutes with a no-obligation cash offer.
Estimated market value
$504,500


