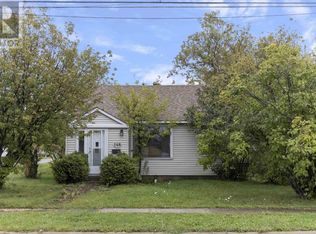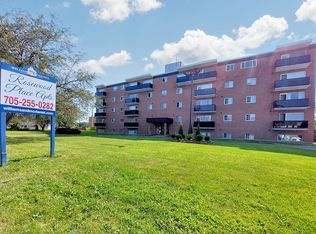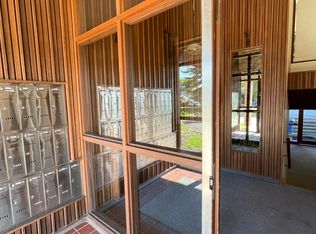If you are looking for a home with a garage then this property absolutely is a MUST SEE. Absolutely nothing to do except move in and enjoy this all brick 3 +1 bedroom home with gas hot water heating, stamped concrete walkway, and a completely finished basement with modern bathroom and potential for an in-law suite. Extra wide concrete driveway and that hard to find wired/heated garage with high ceiling is perfect for any handyman. Just a short walk to the YMCA, Group Health Centre, and Cambrian Mall shopping. Rear yard has large wooden pergola and a 6ft fence offers extra privacy for summer time entertaining or just relaxing after a hard day in the home office. Roof covering is scheduled for replacement at seller's expense. Home is bright, cheery and low maintenance. - For more info click Multimedia
This property is off market, which means it's not currently listed for sale or rent on Zillow. This may be different from what's available on other websites or public sources.


