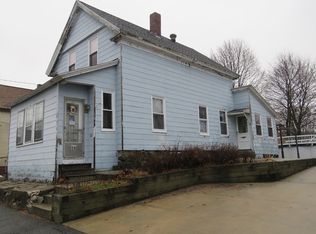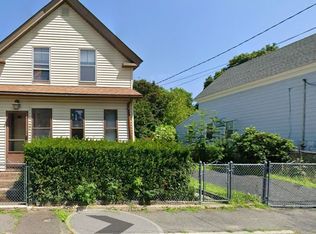4 spacious bedrooms. Installed with new Carpet - One bonus room upstairs that could be used as the office or it could be converted to a - half bath and. - Living room _ Engineering hardwood floors. - Family room_ Engineering hardwood floors. - Dining room _ Engineering hardwood floors. - Kitchen - New Cabinets with granite counter top and ceramic floor. - Laundry room is on first floor. - One full bathroom. - Decks is on rear and side of the house - Off-Street Parking, Paved Driveway for 3 or 4 cars - Back yard surrounded with fence. - The features of this property - New high efficiency hot boiler heat system - Electric updated for the new wiring - - Vinyl siding - Roof is under ten years !
This property is off market, which means it's not currently listed for sale or rent on Zillow. This may be different from what's available on other websites or public sources.

