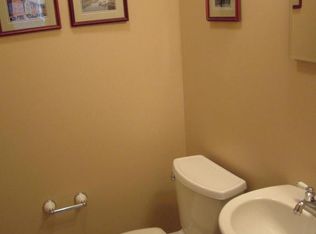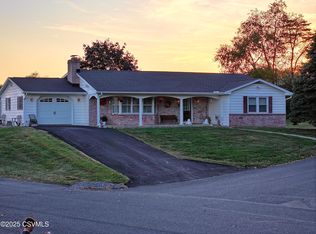Sold for $260,000
$260,000
34 Rome Ct, Shamokin Dam, PA 17876
3beds
1,482sqft
Single Family Residence
Built in 1985
10,454.4 Square Feet Lot
$270,700 Zestimate®
$175/sqft
$1,447 Estimated rent
Home value
$270,700
Estimated sales range
Not available
$1,447/mo
Zestimate® history
Loading...
Owner options
Explore your selling options
What's special
Welcome to your new home in a charming neighborhood! Experience the inviting open-concept first floor, featuring spacious living, dining, and kitchen areas perfect for both relaxation and entertaining. The convenience of a first-floor bedroom and bath adds to the home's accessibility. Step outside to a lovely backyard, ideal for hosting gatherings or enjoying a peaceful afternoon. Plus, you're just a short drive from Selinsgrove, Lewisburg, Northumberland, and Sunbury, offering a blend of local amenities and small-town charm. Don't miss this opportunity to make this beautiful property yours! Sq. Ft. Data is taken from the Snyder County Assessment Records. AGENTS SEE PRIVATE REMARKS
Zillow last checked: 8 hours ago
Listing updated: September 10, 2024 at 11:17am
Listed by:
BRIDGET L GAVASON 570-274-1130,
RE/MAX BRIDGES
Bought with:
DANI FERSTER, RS323994
BOWEN AGENCY INC., REALTORS - SUNBURY
Source: CSVBOR,MLS#: 20-97731
Facts & features
Interior
Bedrooms & bathrooms
- Bedrooms: 3
- Bathrooms: 2
- Full bathrooms: 2
- Main level bedrooms: 1
Bedroom 1
- Description: Currently being used as an office
- Level: First
- Area: 168.19 Square Feet
- Dimensions: 13.90 x 12.10
Bedroom 2
- Level: Second
- Area: 388.44 Square Feet
- Dimensions: 23.40 x 16.60
Bedroom 3
- Level: Second
- Area: 230.64 Square Feet
- Dimensions: 12.40 x 18.60
Bathroom
- Level: First
Bathroom
- Level: Second
Dining area
- Level: First
- Area: 155.76 Square Feet
- Dimensions: 11.80 x 13.20
Kitchen
- Level: First
- Area: 179.36 Square Feet
- Dimensions: 11.80 x 15.20
Living room
- Description: Fireplace
- Level: First
- Area: 247.42 Square Feet
- Dimensions: 13.90 x 17.80
Heating
- Propane
Cooling
- Central Air
Appliances
- Included: Dishwasher, Disposal, Refrigerator, Stove/Range
- Laundry: Laundry Hookup
Features
- Basement: Block,Interior Entry,Unfinished
- Has fireplace: Yes
Interior area
- Total structure area: 1,482
- Total interior livable area: 1,482 sqft
- Finished area above ground: 1,482
- Finished area below ground: 0
Property
Parking
- Total spaces: 2
- Parking features: 2 Car, Garage Door Opener
- Has attached garage: Yes
Lot
- Size: 10,454 sqft
- Dimensions: 80 x 130
- Topography: No
Details
- Parcel number: 1606110
- Zoning: R-1
Construction
Type & style
- Home type: SingleFamily
- Architectural style: Cape Cod
- Property subtype: Single Family Residence
Materials
- Block
- Foundation: None
- Roof: Shingle
Condition
- Year built: 1985
Utilities & green energy
- Sewer: Public Sewer
- Water: Public
Community & neighborhood
Community
- Community features: Paved Streets
Location
- Region: Shamokin Dam
- Subdivision: Orchard Hills
HOA & financial
HOA
- Has HOA: No
Price history
| Date | Event | Price |
|---|---|---|
| 9/10/2024 | Sold | $260,000-1.9%$175/sqft |
Source: CSVBOR #20-97731 Report a problem | ||
| 8/12/2024 | Pending sale | $265,000$179/sqft |
Source: CSVBOR #20-97731 Report a problem | ||
| 7/31/2024 | Price change | $265,000-5.4%$179/sqft |
Source: CSVBOR #20-97731 Report a problem | ||
| 7/17/2024 | Listed for sale | $280,000$189/sqft |
Source: CSVBOR #20-97731 Report a problem | ||
Public tax history
| Year | Property taxes | Tax assessment |
|---|---|---|
| 2024 | $2,915 | $27,160 |
| 2023 | $2,915 +1.9% | $27,160 |
| 2022 | $2,860 +2.4% | $27,160 |
Find assessor info on the county website
Neighborhood: 17876
Nearby schools
GreatSchools rating
- NASelinsgrove Area El SchoolGrades: K-2Distance: 4 mi
- 6/10Selinsgrove Area Middle SchoolGrades: 6-8Distance: 4.3 mi
- 6/10Selinsgrove Area High SchoolGrades: 9-12Distance: 4.1 mi
Schools provided by the listing agent
- District: Selinsgrove
Source: CSVBOR. This data may not be complete. We recommend contacting the local school district to confirm school assignments for this home.

Get pre-qualified for a loan
At Zillow Home Loans, we can pre-qualify you in as little as 5 minutes with no impact to your credit score.An equal housing lender. NMLS #10287.

