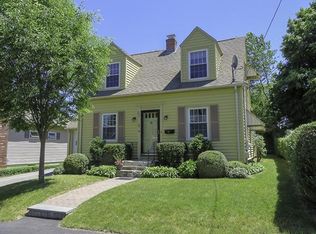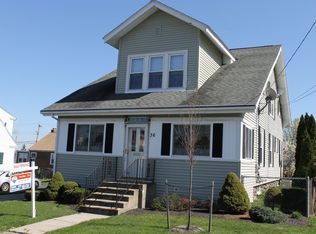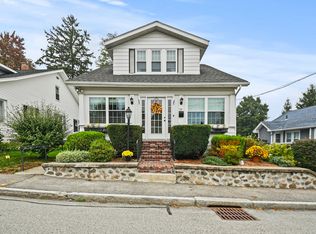Sold for $479,500
$479,500
34 Rollinson Rd, Worcester, MA 01606
3beds
1,812sqft
Single Family Residence
Built in 1923
7,342 Square Feet Lot
$486,500 Zestimate®
$265/sqft
$2,621 Estimated rent
Home value
$486,500
$448,000 - $530,000
$2,621/mo
Zestimate® history
Loading...
Owner options
Explore your selling options
What's special
Welcome to 34 Rollinson Road – A Charming Burncoat Cape in the Heart of WorcesterStep into a home that looks like it leapt from the pages of Architectural Digest. This beautifully styled residence offers approximately 1,400 square feet of thoughtfully designed living space, featuring 3 spacious bedrooms and 1 full bathroom. Every inch of this home has been carefully curated to blend timeless charm with modern comfort. Enjoy year-round comfort with gas heating and central air conditioning. Situated on a generous 0.16-acre lot—a rare find in this neighborhood—the property offers a large, beautifully landscaped yard, perfect for entertaining, gardening, or simply relaxing in your own private outdoor retreat. Located on a quiet street yet close to city amenities, this home is a rare gem offering both elegance and convenience. Don’t miss your chance to own this magazine-worthy property in one of Worcester’s most desirable neighborhoods.
Zillow last checked: 8 hours ago
Listing updated: September 27, 2025 at 06:37am
Listed by:
Kelly Hernandez Kniskern 954-732-2445,
Castinetti Realty Group 508-719-8804
Bought with:
The Riel Estate Team
Keller Williams Pinnacle Central
Source: MLS PIN,MLS#: 73405743
Facts & features
Interior
Bedrooms & bathrooms
- Bedrooms: 3
- Bathrooms: 1
- Full bathrooms: 1
Primary bedroom
- Features: Flooring - Vinyl
- Level: Second
Bedroom 2
- Features: Flooring - Wood
- Level: First
Bedroom 3
- Features: Flooring - Wood
- Level: First
Primary bathroom
- Features: Yes
Bathroom 1
- Features: Bathroom - Full, Bathroom - Tiled With Tub & Shower
- Level: First
Dining room
- Level: First
Kitchen
- Features: Flooring - Vinyl, Countertops - Stone/Granite/Solid, Cabinets - Upgraded
- Level: First
Living room
- Features: Flooring - Wood
- Level: First
Heating
- Baseboard, Natural Gas
Cooling
- Central Air
Appliances
- Included: Gas Water Heater
- Laundry: In Basement
Features
- Flooring: Wood, Vinyl
- Basement: Full,Partially Finished
- Number of fireplaces: 1
- Fireplace features: Living Room
Interior area
- Total structure area: 1,812
- Total interior livable area: 1,812 sqft
- Finished area above ground: 1,416
- Finished area below ground: 396
Property
Parking
- Total spaces: 4
- Parking features: Detached, Paved Drive, Tandem
- Garage spaces: 1
- Uncovered spaces: 3
Lot
- Size: 7,342 sqft
Details
- Parcel number: 2303400063,1784419
- Zoning: RS-7
Construction
Type & style
- Home type: SingleFamily
- Architectural style: Cape
- Property subtype: Single Family Residence
Materials
- Foundation: Stone
- Roof: Shingle
Condition
- Year built: 1923
Utilities & green energy
- Sewer: Public Sewer
- Water: Public
Community & neighborhood
Community
- Community features: Public Transportation, Park, Walk/Jog Trails, Golf, Laundromat, Highway Access, House of Worship, Public School, University
Location
- Region: Worcester
- Subdivision: Burncoat
Price history
| Date | Event | Price |
|---|---|---|
| 9/26/2025 | Sold | $479,500$265/sqft |
Source: MLS PIN #73405743 Report a problem | ||
| 7/31/2025 | Contingent | $479,500$265/sqft |
Source: MLS PIN #73405743 Report a problem | ||
| 7/17/2025 | Listed for sale | $479,500+55.4%$265/sqft |
Source: MLS PIN #73405743 Report a problem | ||
| 12/14/2020 | Sold | $308,500$170/sqft |
Source: Public Record Report a problem | ||
Public tax history
| Year | Property taxes | Tax assessment |
|---|---|---|
| 2025 | $4,708 +2% | $356,900 +6.3% |
| 2024 | $4,616 +4.2% | $335,700 +8.6% |
| 2023 | $4,432 +9.5% | $309,100 +16.1% |
Find assessor info on the county website
Neighborhood: 01606
Nearby schools
GreatSchools rating
- 3/10Burncoat Street Preparatory SchoolGrades: K-6Distance: 0.6 mi
- 3/10Burncoat Middle SchoolGrades: 7-8Distance: 1.2 mi
- 2/10Burncoat Senior High SchoolGrades: 9-12Distance: 1.2 mi
Get a cash offer in 3 minutes
Find out how much your home could sell for in as little as 3 minutes with a no-obligation cash offer.
Estimated market value$486,500
Get a cash offer in 3 minutes
Find out how much your home could sell for in as little as 3 minutes with a no-obligation cash offer.
Estimated market value
$486,500


