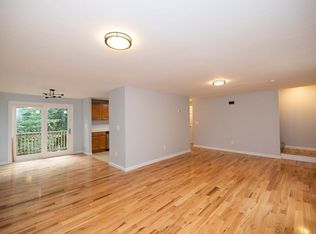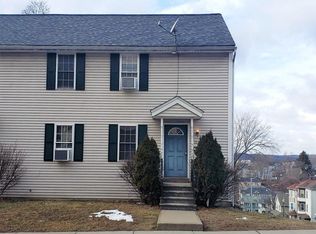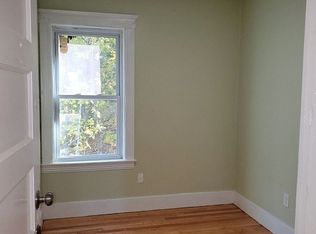granite in kitchen and tile backsplash convenient to all amenities center of the city close to elementary and high school, walking distance, close to hospital walking distance close to shopping centers. contingent upon seller finding suitable housing.
This property is off market, which means it's not currently listed for sale or rent on Zillow. This may be different from what's available on other websites or public sources.


