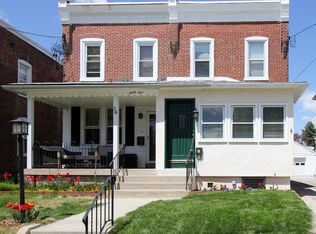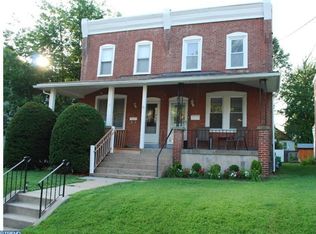34 Rodman Ave offers the best of Havertown in a premium location. This 3 bedroom, 1.5 bath single family home has all the charm of a bygone era but is updated for today's lifestyle with central AC, renovated kitchen, bath, and a recently added powder room off the kitchen with direct access to the lovely fenced in backyard. Greet your neighbors and friends from the large charming front porch. The first floor features hardwood floors throughout, high 8'plus ceilings, and woodwork reflecting an era of expert craftsmanship. The lovely living room is bright with southern exposure and opens to a spacious dining room. The handsome dining room offers plenty of space for entertaining and leads to a completely renovated kitchen. This kitchen features endless upgrades such as granite countertops, subway tile backsplash, stainless steel GE Profile Gas Stove, GE Profile Dishwasher, Amana refrigerator, 42 white cabinets, pantry closets with roll-out drawers, recessed and pendant lighting. The second floor has 3 ample-sized bedrooms and a classically updated hall bath. Ceiling fans throughout. The flat level backyard with a privacy fence features a large patio, perfect for entertaining, as well as barbeques, dining, and relaxing. The shed in the backyard is complete with electricity. Recreation is readily available and walkable to Pennsy Trail, Skatium, and playing fields. A wonderful location, convenient to all the Brookline Blvd restaurants, schools, parks, the library, and public transit. 7 miles to CC Philadelphia and 2 miles to the Blue Route. UPDATED 02-18-2021, New powder room in place of the mudroom, all new painted walls and trim, new LED lighting, gas fire place, and more!
This property is off market, which means it's not currently listed for sale or rent on Zillow. This may be different from what's available on other websites or public sources.


