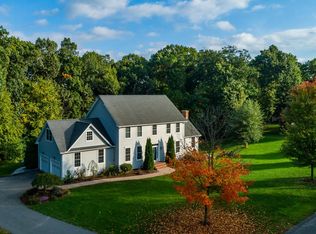Set on over an acre of land, this beautiful 10 room, 4 Bedroom. 3.5 bath Colonial is perfect for entertaining and family living. Enter the house from your oversized 3 car garage through the tiled mudroom – which has one of house’s four pocket doors, a large pantry/storage closet and you will notice the airy 10 foot ceilings throughout the first floor. Your tiled half bath is easy access from the mudroom and across from the elegant custom painted formal dining room with tray ceilings, beautiful bronze and crystal chandelier, floor to ceiling windows and recessed lighting. Enter into the exceptionally large kitchen with gleaming hardwood floors, gorgeous granite counters, large center island for entertaining, double pantries, two sinks, stainless steel appliances – including GE Profile double in wall ovens and gas 5 burner cook-top, enormous French door refrigerator and a whisper quiet Bosc dishwasher. Sliders in the kitchen open to the oversized trek deck that overlooks the amazing private oasis that includes a large meticulously landscaped, fenced in yard and a separately fenced heated, free form salt water pool that is surrounded by natural rock walls, stamp-crete patio, lush landscaping with designer lighting, pool house, raised patio/fire pit area and outdoor surround sound. Back in through the kitchen attached is your cathedral ceiling family room with gas fireplace, floor to ceiling windows is the perfect place to have holiday gatherings. Another pocket door leads you to a formal office with additional double pocket door that open into the home’s double story entryway with wrapping stairs to the second floor and an amazing bronze and crystal chandelier. Upstairs you will find 3 carpeted bedrooms with huge double closets and floor to ceiling windows. A tiled and bright laundry room with large closet, water hook up for sink area and drain for your washing machine. The second floor bathroom is tiled and has a pocket door between the sink area and the shower/closet. Just down the hall – set away from the rest of the house - you will find the peaceful master suite that has a wonderful tiled master bath with double sinks, Jacuzzi bath and separate shower. Past the bathroom there are two amazing walk in closets across the hall from each other and then opens to the master bedroom with a wall of floor to ceiling windows that overlook the beautiful backyard – you will feel as though you are sleeping in a tree house. The finished lower level is the perfect area for family and friends to hang out with floor to ceiling windows and a patio door that leads to the pool area with a cover dining spot. Back inside there is a theater area, a huge storage closet for all of your holiday decorations, a game space with a large double closet, a pool table area that is piped and ready for a wet bar or second kitchen and a full four piece bathroom. This level also has a large separate room with more floor to ceiling windows that can be used as a workout room, craft room, play room …..the options are limitless! A door at the far end leads to the unfinished space that houses the water heater, one of two boilers – the second is in the attic and accessible via the laundry room (all three floors heating and cooling systems can be accessed/run/customized via the internet or your phone), the power panels to the home’s cable, internet, fiber optic, phones, security system and electronic irrigation system (which can be accessed/run/customized via the internet or your phone) as well as additional storage space and/or workshop area. This house is a dream come true!
This property is off market, which means it's not currently listed for sale or rent on Zillow. This may be different from what's available on other websites or public sources.

