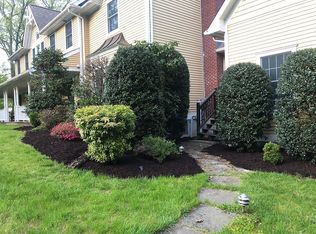Sold for $1,135,000
$1,135,000
34 Rockhouse Road, Wilton, CT 06897
4beds
4,957sqft
Single Family Residence
Built in 1999
2.89 Acres Lot
$1,520,100 Zestimate®
$229/sqft
$7,137 Estimated rent
Home value
$1,520,100
$1.41M - $1.66M
$7,137/mo
Zestimate® history
Loading...
Owner options
Explore your selling options
What's special
Driving up to this beautiful, modern Colonial you know it could be your home. Flagstone steps and perennial flower beds lead you to the front door. A 2-story foyer with marble tile and sweeping staircase with wainscoting flows into a spacious kitchen and family room. Left of the foyer is the living room; a welcome retreat to unwind, read or play board games. The generous eat-in kitchen boasts granite countertops, a large island, lots of cabinet space, new cooktop, microwave/convection ovens and a desk for computer work. The kitchen opens to the family room with a fireplace which, in turn, opens to a large composite deck to dine al fresco or grill. Near the kitchen is a formal dining room, with a tray ceiling and French doors with access to the deck, perfect for entertaining. Upstairs is equally impressive with a large primary suite with a marble tile shower, dual vanities, a Jacuzzi tub and walk-in closet. Also on this floor are two sizable bedrooms connected with a Jack and Jill bathroom. The 4th bedroom/guest room has an en-suite full bath. In addition, a large second floor bonus room with vaulted ceiling, skylights, and built-in cabinetry can double as a home office or playroom. The finished lower level has room to spare as a media and rec room. Off the deck is a private flat backyard perfect for a playset or trampoline and plenty to explore. Come make this your dream home and create new memories. Just 8 minutes from downtown Wilton!
Zillow last checked: 8 hours ago
Listing updated: September 25, 2023 at 02:25pm
Listed by:
Susan Larsen 203-856-1074,
William Raveis Real Estate 203-762-8300,
Gail Latone 203-571-8192,
William Raveis Real Estate
Bought with:
Stephanie Sweeney, RES.0815475
William Raveis Real Estate
Source: Smart MLS,MLS#: 170585305
Facts & features
Interior
Bedrooms & bathrooms
- Bedrooms: 4
- Bathrooms: 4
- Full bathrooms: 3
- 1/2 bathrooms: 1
Primary bedroom
- Features: High Ceilings, Double-Sink, Whirlpool Tub, Walk-In Closet(s), Hardwood Floor, Marble Floor
- Level: Upper
Bedroom
- Features: High Ceilings, Full Bath, Wall/Wall Carpet
- Level: Upper
Bedroom
- Features: High Ceilings, Jack & Jill Bath, Wall/Wall Carpet
- Level: Upper
Bedroom
- Features: High Ceilings, Jack & Jill Bath, Wall/Wall Carpet
- Level: Upper
Bathroom
- Features: High Ceilings, Marble Floor
- Level: Main
Bathroom
- Features: Tub w/Shower, Tile Floor
- Level: Upper
Bathroom
- Features: Double-Sink, Tub w/Shower, Tile Floor
- Level: Upper
Dining room
- Features: Bay/Bow Window, High Ceilings, French Doors, Hardwood Floor
- Level: Main
Family room
- Features: High Ceilings, Built-in Features, Fireplace, French Doors, Hardwood Floor
- Level: Main
Kitchen
- Features: High Ceilings, Built-in Features, Granite Counters, Kitchen Island, Pantry, Tile Floor
- Level: Main
Living room
- Features: High Ceilings, Built-in Features, Gas Log Fireplace, Hardwood Floor
- Level: Main
Media room
- Features: Wall/Wall Carpet
- Level: Lower
Rec play room
- Features: Skylight, Vaulted Ceiling(s), Built-in Features, Wall/Wall Carpet
- Level: Upper
Heating
- Forced Air, Zoned, Oil
Cooling
- Central Air
Appliances
- Included: Electric Cooktop, Oven, Convection Oven, Refrigerator, Dishwasher, Washer, Dryer, Electric Water Heater
- Laundry: Main Level
Features
- Entrance Foyer
- Basement: Partially Finished,Interior Entry,Storage Space
- Attic: Pull Down Stairs,Storage
- Number of fireplaces: 2
Interior area
- Total structure area: 4,957
- Total interior livable area: 4,957 sqft
- Finished area above ground: 3,706
- Finished area below ground: 1,251
Property
Parking
- Total spaces: 2
- Parking features: Attached, Driveway, Paved, Garage Door Opener, Asphalt
- Attached garage spaces: 2
- Has uncovered spaces: Yes
Features
- Patio & porch: Deck
- Exterior features: Rain Gutters
Lot
- Size: 2.89 Acres
- Features: Cleared, Level, Sloped, Wooded
Details
- Parcel number: 1923953
- Zoning: R-2
Construction
Type & style
- Home type: SingleFamily
- Architectural style: Colonial
- Property subtype: Single Family Residence
Materials
- Clapboard, Wood Siding
- Foundation: Concrete Perimeter
- Roof: Asphalt
Condition
- New construction: No
- Year built: 1999
Utilities & green energy
- Sewer: Septic Tank
- Water: Well
- Utilities for property: Cable Available
Community & neighborhood
Security
- Security features: Security System
Community
- Community features: Basketball Court, Health Club, Library, Playground, Public Rec Facilities, Shopping/Mall, Tennis Court(s)
Location
- Region: Wilton
Price history
| Date | Event | Price |
|---|---|---|
| 9/25/2023 | Sold | $1,135,000-5.1%$229/sqft |
Source: | ||
| 9/1/2023 | Listed for sale | $1,196,000$241/sqft |
Source: | ||
| 8/28/2023 | Pending sale | $1,196,000$241/sqft |
Source: | ||
| 8/10/2023 | Price change | $1,196,000-7.9%$241/sqft |
Source: | ||
| 8/3/2023 | Listed for sale | $1,299,000-2.7%$262/sqft |
Source: | ||
Public tax history
| Year | Property taxes | Tax assessment |
|---|---|---|
| 2025 | $20,728 +2% | $849,170 |
| 2024 | $20,329 +11.9% | $849,170 +36.7% |
| 2023 | $18,172 +3.7% | $621,040 |
Find assessor info on the county website
Neighborhood: 06897
Nearby schools
GreatSchools rating
- 9/10Cider Mill SchoolGrades: 3-5Distance: 1.9 mi
- 9/10Middlebrook SchoolGrades: 6-8Distance: 2 mi
- 10/10Wilton High SchoolGrades: 9-12Distance: 1.4 mi
Schools provided by the listing agent
- Elementary: Miller-Driscoll
- Middle: Middlebrook,Cider Mill
- High: Wilton
Source: Smart MLS. This data may not be complete. We recommend contacting the local school district to confirm school assignments for this home.
Get pre-qualified for a loan
At Zillow Home Loans, we can pre-qualify you in as little as 5 minutes with no impact to your credit score.An equal housing lender. NMLS #10287.
Sell for more on Zillow
Get a Zillow Showcase℠ listing at no additional cost and you could sell for .
$1,520,100
2% more+$30,402
With Zillow Showcase(estimated)$1,550,502

