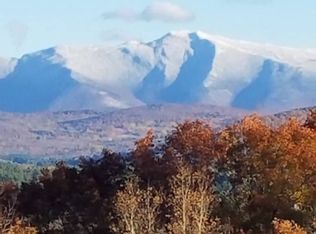Closed
Listed by:
Renee Rainville,
New Leaf Real Estate 802-793-8368
Bought with: Coldwell Banker Hickok and Boardman
$700,000
34 Rock View Road, Fairfax, VT 05454
3beds
3,232sqft
Single Family Residence
Built in 2011
0.99 Acres Lot
$735,900 Zestimate®
$217/sqft
$4,181 Estimated rent
Home value
$735,900
$699,000 - $773,000
$4,181/mo
Zestimate® history
Loading...
Owner options
Explore your selling options
What's special
This beautiful contemporary home is perched near the top of the development with gorgeous views of Mount Mansfield and surrounded by 12acres of common land! Immediately upon pulling into the freshly paved driveway, the views will take your breath away. Inside you'll love the open floor plan, lovely wood floors and large windows that allow lots of natural light. Upon entering the home, you'll notice the nice entryway with plenty of closet space that opens to the beautifully updated kitchen with stainless steel appliance, granite counters and large pantry. The dining area is open to the cozy living room with a pellet stove and overlooks the deck and mountain views. Enjoy the screen porch off of the kitchen area for BBQ's or relaxing. The primary bedroom and recently tiled bathroom with a spa like floor to ceiling tiled shower are also located on the first floor. Upstairs you'll find two generous sized bedrooms each with double closets and a full bathroom. The lower walk out basement is finished with a full bathroom, laundry, two more rooms that could be used for an office and guest room as well as a large family room! Outside you will find lots of room for gardens, apple trees and lots of flower gardens. There is plenty of room for cars, tractors, toys or garden tools in the oversized and heated 3 car garage. The separate stairs in the garage leading up to the unfinished area above could be finished into additional living area, an in-law suite or just use for storage space.
Zillow last checked: 8 hours ago
Listing updated: April 05, 2023 at 09:55am
Listed by:
Renee Rainville,
New Leaf Real Estate 802-793-8368
Bought with:
Coldwell Banker Hickok and Boardman
Source: PrimeMLS,MLS#: 4943080
Facts & features
Interior
Bedrooms & bathrooms
- Bedrooms: 3
- Bathrooms: 4
- Full bathrooms: 2
- 3/4 bathrooms: 1
- 1/2 bathrooms: 1
Heating
- Propane, Pellet Stove, Baseboard, Zoned
Cooling
- None
Appliances
- Included: Dishwasher, Dryer, Range Hood, Gas Range, Refrigerator, Washer, Water Heater off Boiler, Exhaust Fan
- Laundry: In Basement
Features
- Ceiling Fan(s), Dining Area, Kitchen Island, Primary BR w/ BA, Natural Light, Walk-In Closet(s)
- Flooring: Carpet, Ceramic Tile, Hardwood, Vinyl
- Windows: Skylight(s), Window Treatments
- Basement: Concrete,Daylight,Finished,Full,Walkout,Walk-Out Access
Interior area
- Total structure area: 4,116
- Total interior livable area: 3,232 sqft
- Finished area above ground: 2,068
- Finished area below ground: 1,164
Property
Parking
- Total spaces: 3
- Parking features: Paved, Auto Open, Heated Garage, Storage Above, Attached
- Garage spaces: 3
Accessibility
- Accessibility features: 1st Floor 1/2 Bathroom, 1st Floor Bedroom, 1st Floor Full Bathroom, 1st Floor Hrd Surfce Flr, Bathroom w/Step-in Shower
Features
- Levels: Two
- Stories: 2
- Patio & porch: Covered Porch, Screened Porch
- Exterior features: Deck, Natural Shade
- Has view: Yes
- View description: Mountain(s)
- Frontage length: Road frontage: 30
Lot
- Size: 0.99 Acres
- Features: Landscaped, Level, Rolling Slope, Sloped, Subdivided, Trail/Near Trail, Views
Details
- Parcel number: 21006811912
- Zoning description: Res
Construction
Type & style
- Home type: SingleFamily
- Architectural style: Contemporary
- Property subtype: Single Family Residence
Materials
- Wood Frame, Vinyl Exterior
- Foundation: Concrete
- Roof: Architectural Shingle
Condition
- New construction: No
- Year built: 2011
Utilities & green energy
- Electric: Circuit Breakers
- Sewer: Public Sewer
- Utilities for property: Phone, Propane
Community & neighborhood
Security
- Security features: Carbon Monoxide Detector(s), Smoke Detector(s)
Location
- Region: Fairfax
Other
Other facts
- Road surface type: Paved, Unpaved
Price history
| Date | Event | Price |
|---|---|---|
| 4/5/2023 | Sold | $700,000-3.4%$217/sqft |
Source: | ||
| 2/27/2023 | Contingent | $724,900$224/sqft |
Source: | ||
| 2/14/2023 | Listed for sale | $724,900+119.7%$224/sqft |
Source: | ||
| 9/23/2015 | Sold | $330,000-5.7%$102/sqft |
Source: Public Record Report a problem | ||
| 12/5/2014 | Price change | $350,000-2.8%$108/sqft |
Source: Lang McLaughry Real Estate #4391050 Report a problem | ||
Public tax history
| Year | Property taxes | Tax assessment |
|---|---|---|
| 2024 | -- | $545,900 |
| 2023 | -- | $545,900 +7.5% |
| 2022 | -- | $508,000 +53.8% |
Find assessor info on the county website
Neighborhood: 05454
Nearby schools
GreatSchools rating
- 4/10BFA Elementary/Middle SchoolGrades: PK-6Distance: 1.5 mi
- 6/10BFA High School - FairfaxGrades: 7-12Distance: 1.5 mi

Get pre-qualified for a loan
At Zillow Home Loans, we can pre-qualify you in as little as 5 minutes with no impact to your credit score.An equal housing lender. NMLS #10287.
