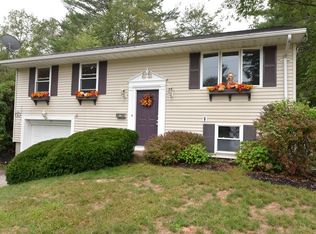Charming and spacious bright and sunny 3 bedroom split level ranch with 1 and 1/2 baths on a quiet family neighborhood in one of the most desirable areas of Northbridge. A sunny and bright open floor plan. Decorated with designer colors. Perfect for the new or growing family. This home has a huge level back yard with a slider and deck off the kitchen, opening to a huge patio, seating area, and pristine in-ground pool for loads of summer fun and entertaining! This ranch has a fully finished lower level that enters in from the garage, with washer dryer hook up. The fully lush green fenced in yard is perfect for small children or animals. There are gleaming hardwoods and an updated master bath! Too many recent updates to name. A must see!
This property is off market, which means it's not currently listed for sale or rent on Zillow. This may be different from what's available on other websites or public sources.
