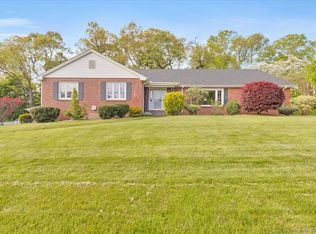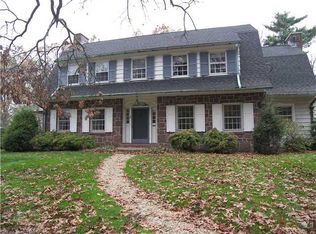Sold for $400,000
$400,000
34 Robert Road, Manchester, CT 06040
3beds
1,344sqft
Single Family Residence
Built in 1965
0.45 Acres Lot
$404,200 Zestimate®
$298/sqft
$2,898 Estimated rent
Home value
$404,200
$380,000 - $428,000
$2,898/mo
Zestimate® history
Loading...
Owner options
Explore your selling options
What's special
Discover your dream home in one of Manchester's most gorgeous neighborhoods! This delightful property offers the perfect blend of comfort, style, and outdoor living, making it an ideal choice for families and entertainers alike. Step inside to find hardwood flooring that flows through the sun-filled living and dining room, both featuring elegant bow windows with picturesque views. Gather around the cozy fireplaces in both the living room and family room, creating warm and inviting spaces to relax and entertain. The primary bedroom offers a peaceful retreat with its own private full bath, ensuring comfort and privacy. The kitchen opens to a generously sized deck, perfect for morning coffee or evening barbecues, with steps leading down to a huge, deep backyard-an outdoor oasis with endless possibilities. The walkout basement extends the living space, leading to a backyard patio that's perfect for gatherings or quiet evenings under the stars. Additional features include a two-car garage, providing ample parking and storage. While this home offers wonderful features and charm, it also presents an opportunity to add your personal touch with a little work to make it truly your own. Located in a beautiful, well-established neighborhood, this home combines serene surroundings with convenient access to restaurants, schools, parks, hiking trails, and Interstate.
Zillow last checked: 8 hours ago
Listing updated: April 08, 2025 at 04:58am
Listed by:
Lisa A. McCarthy 860-604-8723,
Coldwell Banker Realty 860-231-2600
Bought with:
Vincent L. Diana, REB.0181183
William Raveis Real Estate
Source: Smart MLS,MLS#: 24076478
Facts & features
Interior
Bedrooms & bathrooms
- Bedrooms: 3
- Bathrooms: 3
- Full bathrooms: 2
- 1/2 bathrooms: 1
Primary bedroom
- Features: Full Bath
- Level: Main
Bedroom
- Level: Main
Bedroom
- Level: Main
Primary bathroom
- Level: Main
Bathroom
- Level: Main
Bathroom
- Level: Lower
Dining room
- Features: Bay/Bow Window, Hardwood Floor
- Level: Main
Family room
- Features: Wet Bar, Fireplace
- Level: Lower
Kitchen
- Features: Eating Space
- Level: Main
Living room
- Features: Bay/Bow Window, Fireplace, Hardwood Floor
- Level: Main
Heating
- Hot Water, Oil
Cooling
- Central Air
Appliances
- Included: Electric Range, Range Hood, Refrigerator, Dishwasher, Water Heater
- Laundry: Lower Level
Features
- Basement: Full,Partially Finished
- Attic: Access Via Hatch
- Number of fireplaces: 2
Interior area
- Total structure area: 1,344
- Total interior livable area: 1,344 sqft
- Finished area above ground: 1,344
Property
Parking
- Total spaces: 2
- Parking features: Attached
- Attached garage spaces: 2
Features
- Patio & porch: Deck, Patio
Lot
- Size: 0.45 Acres
- Features: Level
Details
- Parcel number: 2134697
- Zoning: AA
- Special conditions: Real Estate Owned
Construction
Type & style
- Home type: SingleFamily
- Architectural style: Ranch
- Property subtype: Single Family Residence
Materials
- Aluminum Siding
- Foundation: Concrete Perimeter, Raised
- Roof: Asphalt
Condition
- New construction: No
- Year built: 1965
Utilities & green energy
- Sewer: Public Sewer
- Water: Public
Community & neighborhood
Location
- Region: Manchester
Price history
| Date | Event | Price |
|---|---|---|
| 4/7/2025 | Sold | $400,000+33.3%$298/sqft |
Source: | ||
| 1/14/2022 | Listing removed | -- |
Source: Zillow Rental Network Premium Report a problem | ||
| 1/12/2022 | Listed for rent | $1,935+12.2%$1/sqft |
Source: Zillow Rental Network Premium Report a problem | ||
| 3/20/2019 | Listing removed | $1,725$1/sqft |
Source: WRI Property Management Report a problem | ||
| 3/5/2019 | Price change | $1,725-2.8%$1/sqft |
Source: WRI Property Management Report a problem | ||
Public tax history
| Year | Property taxes | Tax assessment |
|---|---|---|
| 2025 | $6,451 +3% | $162,000 |
| 2024 | $6,266 +4% | $162,000 |
| 2023 | $6,026 +3% | $162,000 |
Find assessor info on the county website
Neighborhood: Highland Park
Nearby schools
GreatSchools rating
- 5/10Highland Park SchoolGrades: K-4Distance: 0.5 mi
- 4/10Illing Middle SchoolGrades: 7-8Distance: 0.8 mi
- 4/10Manchester High SchoolGrades: 9-12Distance: 0.9 mi
Schools provided by the listing agent
- High: Manchester
Source: Smart MLS. This data may not be complete. We recommend contacting the local school district to confirm school assignments for this home.
Get pre-qualified for a loan
At Zillow Home Loans, we can pre-qualify you in as little as 5 minutes with no impact to your credit score.An equal housing lender. NMLS #10287.
Sell with ease on Zillow
Get a Zillow Showcase℠ listing at no additional cost and you could sell for —faster.
$404,200
2% more+$8,084
With Zillow Showcase(estimated)$412,284

