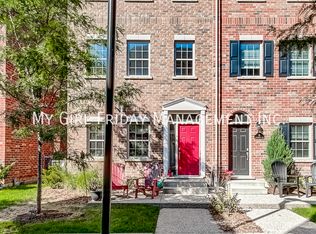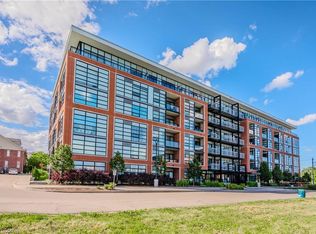1750Sf End Unit Townhouse In Desirable Innovation District. Open Concept Main Floor With 9Ft Ceilings & Hardwood Flooring. Modern Kitchen With Ss Appliances, Extended Height Upper Cabinets, Under-Cabinet Lighting, Glass Tile Backsplash, Granite Countertops With Undermount Double Sink, Large Island With Granite Top. Dining Rm Patio Leading To A Private Courtyard With Interlocking Stone Patio And Flower Garden. Stone Fireplace In The Living Room.
This property is off market, which means it's not currently listed for sale or rent on Zillow. This may be different from what's available on other websites or public sources.

