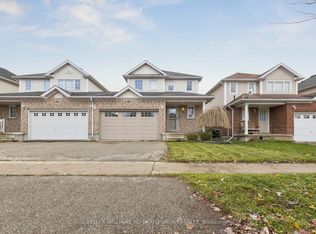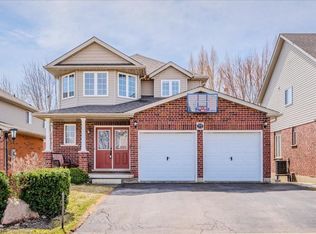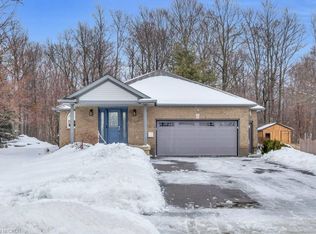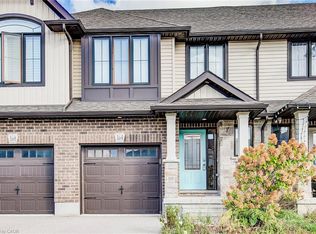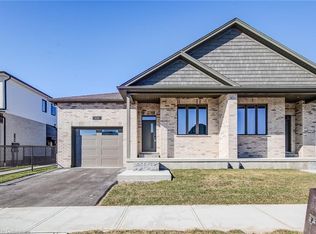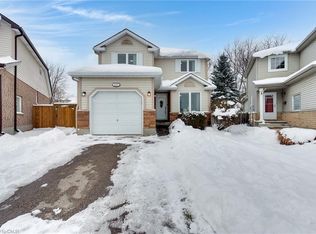Come and enjoy life in Elmira in this fully renovated bungalow. This very well layed out 4 bedroom bungalow offers so much room for the entire family and friends you won't believe it. It offers; two wash rooms, five bedrooms plus a den, two level deck, out door kitchen, carpet free main floor, inside garage entrance, two fire places, battery back up sump pump, very private back yard, and so much more. This is a very rare find in any town, but in Elmira.... WoW! Contact a realtor, and book your private viewing today.
For sale
C$749,900
34 Robb Rd, Woolwich, ON N3B 3P6
4beds
1,067sqft
Single Family Residence, Residential
Built in 2006
3,672 Square Feet Lot
$-- Zestimate®
C$703/sqft
C$-- HOA
What's special
Two wash roomsTwo level deckOutdoor kitchenCarpet free main floorInside garage entranceTwo fireplaces
- 314 days |
- 18 |
- 0 |
Zillow last checked: 8 hours ago
Listing updated: 10 hours ago
Listed by:
Bill Cassel, Salesperson,
PEAK REALTY LTD.
Source: ITSO,MLS®#: 40700364Originating MLS®#: Cornerstone Association of REALTORS®
Facts & features
Interior
Bedrooms & bathrooms
- Bedrooms: 4
- Bathrooms: 2
- Full bathrooms: 2
- Main level bathrooms: 1
- Main level bedrooms: 3
Bedroom
- Level: Main
Bedroom
- Level: Main
Other
- Level: Main
Bedroom
- Level: Basement
Bathroom
- Features: 4-Piece
- Level: Main
Bathroom
- Features: 3-Piece
- Level: Basement
Bonus room
- Level: Basement
Other
- Level: Basement
Den
- Level: Basement
Dining room
- Level: Main
Kitchen
- Level: Main
Living room
- Features: Fireplace, Sliding Doors, Walkout to Balcony/Deck
- Level: Main
Recreation room
- Level: Basement
Utility room
- Level: Basement
Heating
- Fireplace-Gas, Forced Air, Natural Gas
Cooling
- Central Air
Appliances
- Included: Water Heater Owned, Water Softener, Built-in Microwave, Dishwasher, Dryer, Refrigerator, Stove, Washer
- Laundry: Electric Dryer Hookup, In Basement, Laundry Room, Sink, Washer Hookup
Features
- High Speed Internet, Auto Garage Door Remote(s), Central Vacuum Roughed-in, Floor Drains, Water Meter
- Basement: Full,Finished,Sump Pump
- Number of fireplaces: 2
- Fireplace features: Insert, Free Standing, Living Room, Gas, Recreation Room
Interior area
- Total structure area: 2,041
- Total interior livable area: 1,067 sqft
- Finished area above ground: 1,067
- Finished area below ground: 974
Video & virtual tour
Property
Parking
- Total spaces: 3
- Parking features: Attached Garage, Garage Door Opener, Asphalt, Front Yard Parking, Private Drive Double Wide
- Attached garage spaces: 1
- Uncovered spaces: 2
Features
- Patio & porch: Deck, Patio
- Exterior features: Built-in Barbecue, Year Round Living
- Frontage type: West
- Frontage length: 34.00
Lot
- Size: 3,672 Square Feet
- Dimensions: 34 x 108
- Features: Urban, Rectangular, City Lot, Near Golf Course, Highway Access, Library, Park, Place of Worship, Public Transit, Rec./Community Centre, Schools, Shopping Nearby, Trails
- Topography: Flat Site,Sloping
Details
- Parcel number: 222251102
- Zoning: R
Construction
Type & style
- Home type: SingleFamily
- Architectural style: Bungalow
- Property subtype: Single Family Residence, Residential
Materials
- Brick, Concrete, Shingle Siding, Wood Siding
- Foundation: Poured Concrete
- Roof: Shingle
Condition
- 16-30 Years
- New construction: No
- Year built: 2006
Utilities & green energy
- Sewer: Sewer (Municipal)
- Water: Municipal-Metered
- Utilities for property: Cable Connected, Cell Service, Electricity Connected, Garbage/Sanitary Collection, Natural Gas Connected, Recycling Pickup, Street Lights, Phone Connected
Community & HOA
Community
- Security: Carbon Monoxide Detector, Smoke Detector, Carbon Monoxide Detector(s), Smoke Detector(s)
Location
- Region: Woolwich
Financial & listing details
- Price per square foot: C$703/sqft
- Annual tax amount: C$3,775
- Date on market: 3/3/2025
- Inclusions: Built-in Microwave, Carbon Monoxide Detector, Dishwasher, Dryer, Garage Door Opener, Refrigerator, Smoke Detector, Stove, Washer, Fridge, Stove, Dish Washer, Built In Microwave, Wash/Dryer
- Electric utility on property: Yes
Bill Cassel, Salesperson
(519) 747-0231
By pressing Contact Agent, you agree that the real estate professional identified above may call/text you about your search, which may involve use of automated means and pre-recorded/artificial voices. You don't need to consent as a condition of buying any property, goods, or services. Message/data rates may apply. You also agree to our Terms of Use. Zillow does not endorse any real estate professionals. We may share information about your recent and future site activity with your agent to help them understand what you're looking for in a home.
Price history
Price history
| Date | Event | Price |
|---|---|---|
| 9/3/2025 | Price change | C$749,900-6.1%C$703/sqft |
Source: ITSO #40700364 Report a problem | ||
| 5/30/2025 | Price change | C$799,000-4.9%C$749/sqft |
Source: ITSO #40700364 Report a problem | ||
| 4/30/2025 | Price change | C$839,900-1.2%C$787/sqft |
Source: ITSO #40700364 Report a problem | ||
| 3/3/2025 | Listed for sale | C$849,900C$797/sqft |
Source: ITSO #40700364 Report a problem | ||
Public tax history
Public tax history
Tax history is unavailable.Climate risks
Neighborhood: N3B
Nearby schools
GreatSchools rating
No schools nearby
We couldn't find any schools near this home.
- Loading
