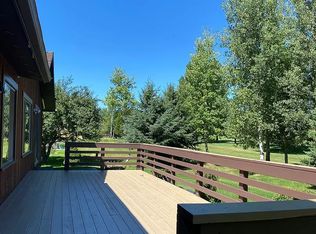This Locati designed home on the #1 hole of Riverside Country Club has a wonderful backyard setting for you and your guests to enjoy. Take in the mature landscaping and south facing views while relaxing on the patio during those long summer evenings. Inside you will find cherry flooring and cabinets with classic brick styling on the centerpiece fireplace for the cold winter nights. Find plenty of space inside with formal living room, dining area, sitting area, and comfortable kitchen with large center island. Master bedroom with sunroom, guest bedroom with en-suite bathroom, 3rd bedroom, and additonal office/bedroom round out the flow of this well layed out home. Two car garage with an extra attached 12x12 heated room could be used as a shop, office, gym, etc...let your mind be creative here! Great proximity to shopping, downtown Bozeman, golf course, skiing, trails, and fishing. This home fits the Bozeman lifestyle everyone is looking for!(home is virtually staged)
This property is off market, which means it's not currently listed for sale or rent on Zillow. This may be different from what's available on other websites or public sources.

