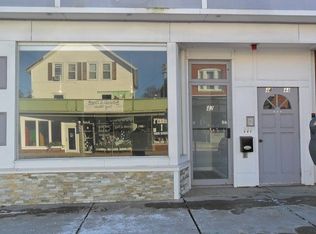Stunning fully renovated village colonial (2018) enriched by a fabulous, fenced back yard, large low-maintenance deck, and patio. The house "lives larger" than the actual living area because of the open floor plan, and light-bright neutral decore. Buyers are going to love the hardwood floors, recessed lights, central air conditioning, 1st-floor laundry/half bath, and sophisticated full bath on the second floor which has been updated even more recently than 2018. The trough sink and tile shower with beautiful glass doors hit just the right note. For the vintage, the large bedroom has a larger-than-average size closet which is a bonus, and the custom shiplap accent wall adds to the sophisticated vibe. The fieldstone foundation was nicely repointed in 2018, yielding a basement cleaner and neater than most homes of this vintage. Come, fall in love with a home that is perfect inside and out - a perfect house in the village - walk to coffee shops, great restaurants, art galleries.
This property is off market, which means it's not currently listed for sale or rent on Zillow. This may be different from what's available on other websites or public sources.
