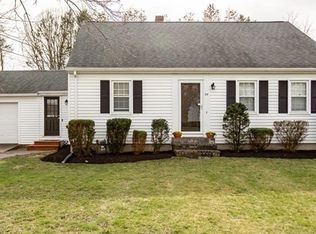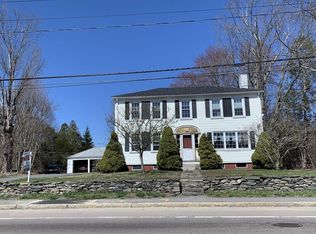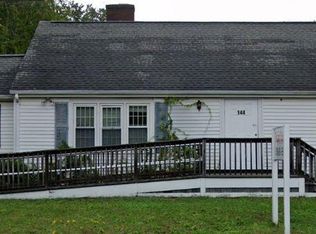This house has it all! Well maintained and ideal location! Welcome home to this beautiful 3 bedroom ranch. Pride of ownership displayed throughout. Inviting living room with fireplace leads to an open kitchen with plenty of cabinets and storage. Fridge/microwave/stove & dishwasher newer ~ November 2019. The open floor plan with the family room allows the option for a formal dining room. Two of the bedrooms have hardwood underneath the carpet. The third bedroom shines with potential with doorways leading to the hall and family room. Full basement ideal for storage or finishing. The exterior delights with a huge yard with a wooden deck in the rear accessible via the living room and kitchen. This is a must see! Located in a great neighborhood and centrally located to highway, shopping, and amenities
This property is off market, which means it's not currently listed for sale or rent on Zillow. This may be different from what's available on other websites or public sources.


