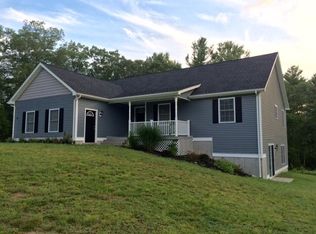Absolutely charming home was remodeled in 2007, and well maintained since. Eat-in kitchen has cathedral ceilings, loft storage area, skylights for lots of natural light! Wide pine floors throughout the remainder of the house, which also has the living room that is open to the kitchen, two spacious bedrooms, and a large full bath w/laundry. Second floor has a large master suite, w/cathedral ceilings, sklylights and a master bathroom. Enjoy the covered porch that is large enough to host a great summer party! This immaculate home sits on 1 acre of privacy bordered by the Five Mile River (NO flood insurance required), offering plenty of parking, and lots of room for outdoor fun and gardening. Close to Rt. 395 and minutes to the RI line for commuting, just a few minutes to all the shopping and amenities you might need!
This property is off market, which means it's not currently listed for sale or rent on Zillow. This may be different from what's available on other websites or public sources.
