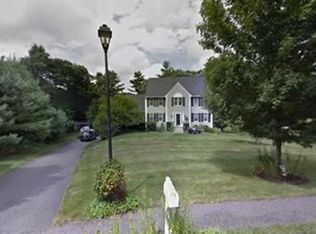Sold for $915,000 on 09/03/25
$915,000
34 River Edge Rd, Mansfield, MA 02048
4beds
2,894sqft
Single Family Residence
Built in 1999
0.52 Acres Lot
$915,900 Zestimate®
$316/sqft
$4,689 Estimated rent
Home value
$915,900
$870,000 - $962,000
$4,689/mo
Zestimate® history
Loading...
Owner options
Explore your selling options
What's special
E. MANSFIELD – Tucked at the end of a friendly cul-de-sac in a hidden gem of a neighborhood, this turnkey 4-bed, 2/2-bath colonial sits on an expansive, private lot abutting 13+ acres of town conservation land. Prime Mansfield locale just minutes to schools, downtown & 495. A long sloping drive leads to a 2-car garage under, while the backyard feels like a retreat—with wooded views, a sprawling lawn, above-ground pool (2020), stone patio w/firepit, and freshly stained deck. Inside, the refreshed kitchen impresses with painted cabinets, Silestone counters, SS appliances, and recessed lighting. The vaulted great room w/wood-burning fireplace anchors the main level, offering warm, open space for gathering. First-floor laundry adds everyday ease. Finished walkout lower level includes a half-bath and generous storage. Primary suite feat. double sinks & glass shower (2022). New roof (2023), HVAC (2017), water heater (2022), and full irrigation.
Zillow last checked: 8 hours ago
Listing updated: September 03, 2025 at 12:03pm
Listed by:
Esposito Group 774-266-6158,
eXp Realty 888-854-7493,
Benjamin Esposito 774-266-6158
Bought with:
Wilson Group
Keller Williams Realty
Source: MLS PIN,MLS#: 73404704
Facts & features
Interior
Bedrooms & bathrooms
- Bedrooms: 4
- Bathrooms: 4
- Full bathrooms: 2
- 1/2 bathrooms: 2
Primary bedroom
- Features: Bathroom - Full, Walk-In Closet(s), Flooring - Wall to Wall Carpet, Lighting - Overhead
- Level: Second
Bedroom 2
- Features: Closet, Flooring - Wall to Wall Carpet, Lighting - Overhead
- Level: Second
Bedroom 3
- Features: Closet, Flooring - Wall to Wall Carpet, Lighting - Overhead
- Level: Second
Bedroom 4
- Features: Flooring - Wall to Wall Carpet, Chair Rail, Lighting - Overhead
- Level: Second
Primary bathroom
- Features: Yes
Bathroom 1
- Features: Bathroom - Half, Flooring - Stone/Ceramic Tile, Countertops - Stone/Granite/Solid, Lighting - Sconce
- Level: First
Bathroom 2
- Features: Bathroom - Double Vanity/Sink, Closet, Flooring - Stone/Ceramic Tile, Lighting - Sconce
- Level: Second
Bathroom 3
- Features: Bathroom - Double Vanity/Sink, Bathroom - Tiled With Tub & Shower, Lighting - Sconce
- Level: Second
Dining room
- Features: Lighting - Pendant
- Level: First
Kitchen
- Features: Flooring - Hardwood, Countertops - Stone/Granite/Solid, Recessed Lighting, Slider, Peninsula
- Level: First
Living room
- Features: Flooring - Hardwood, Lighting - Overhead
- Level: First
Heating
- Forced Air, Oil, Electric, Fireplace
Cooling
- Central Air
Appliances
- Laundry: Pantry, Lighting - Overhead, First Floor, Electric Dryer Hookup, Washer Hookup
Features
- Bathroom - Half, Ceiling Fan(s), Vaulted Ceiling(s), Bonus Room, Great Room
- Flooring: Tile, Carpet, Hardwood, Flooring - Stone/Ceramic Tile, Flooring - Wall to Wall Carpet
- Doors: Insulated Doors
- Windows: Insulated Windows
- Basement: Full,Walk-Out Access,Interior Entry,Garage Access
- Number of fireplaces: 1
Interior area
- Total structure area: 2,894
- Total interior livable area: 2,894 sqft
- Finished area above ground: 2,376
- Finished area below ground: 518
Property
Parking
- Total spaces: 9
- Parking features: Under, Paved Drive, Off Street, Paved
- Attached garage spaces: 2
- Uncovered spaces: 7
Features
- Patio & porch: Deck - Wood, Patio
- Exterior features: Deck - Wood, Patio, Pool - Above Ground
- Has private pool: Yes
- Pool features: Above Ground
Lot
- Size: 0.52 Acres
- Features: Cul-De-Sac, Easements
Details
- Parcel number: M:033 B:107,3415809
- Zoning: RES
Construction
Type & style
- Home type: SingleFamily
- Architectural style: Colonial
- Property subtype: Single Family Residence
Materials
- Frame
- Foundation: Concrete Perimeter
- Roof: Shingle
Condition
- Year built: 1999
Utilities & green energy
- Electric: Circuit Breakers
- Sewer: Private Sewer
- Water: Public
- Utilities for property: for Electric Range, for Electric Oven, for Electric Dryer, Washer Hookup
Community & neighborhood
Security
- Security features: Security System
Community
- Community features: Shopping, Tennis Court(s), Park, Walk/Jog Trails, Golf, Laundromat, Conservation Area, Highway Access, Private School, Public School, T-Station
Location
- Region: Mansfield
Other
Other facts
- Listing terms: Contract
- Road surface type: Paved
Price history
| Date | Event | Price |
|---|---|---|
| 9/3/2025 | Sold | $915,000+2.2%$316/sqft |
Source: MLS PIN #73404704 Report a problem | ||
| 7/15/2025 | Listed for sale | $895,000+61.3%$309/sqft |
Source: MLS PIN #73404704 Report a problem | ||
| 4/29/2005 | Sold | $555,000+79.1%$192/sqft |
Source: Public Record Report a problem | ||
| 12/7/1999 | Sold | $309,900$107/sqft |
Source: Public Record Report a problem | ||
Public tax history
| Year | Property taxes | Tax assessment |
|---|---|---|
| 2025 | $9,543 +1.5% | $724,600 +4% |
| 2024 | $9,403 +4.2% | $696,500 +8.7% |
| 2023 | $9,027 +4% | $640,700 +12% |
Find assessor info on the county website
Neighborhood: 02048
Nearby schools
GreatSchools rating
- 6/10Jordan/Jackson Elementary SchoolGrades: 3-5Distance: 0.4 mi
- 8/10Harold L Qualters Middle SchoolGrades: 6-8Distance: 0.7 mi
- 8/10Mansfield High SchoolGrades: 9-12Distance: 0.6 mi
Schools provided by the listing agent
- Elementary: Robinson/Jj
- Middle: Qualters
- High: Mansfield Hs
Source: MLS PIN. This data may not be complete. We recommend contacting the local school district to confirm school assignments for this home.
Get a cash offer in 3 minutes
Find out how much your home could sell for in as little as 3 minutes with a no-obligation cash offer.
Estimated market value
$915,900
Get a cash offer in 3 minutes
Find out how much your home could sell for in as little as 3 minutes with a no-obligation cash offer.
Estimated market value
$915,900
