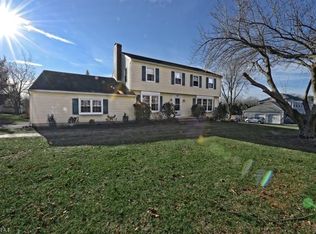Welcome home to this spacious center hall colonial with 4 bedrooms and 2.5 bathrooms in BLUE RIBBON school district. Open up the front door to cozy entry with a living room on either side. Spacious center hall colonial with 4 bedrooms and 2.5 bathrooms. There is an office currently being used as a 5th bedroom. Spacious 2 car garage. Enjoy 3 seasons on the screened in porch that leads out to the deck and sparkling above ground pool. Updated kitchen with stainless steel appliances and granite counters. Large dining room and family room. Living room with wood burning fireplace. Hardwood floors throughout with tile in the kitchen, bathrooms, and laundry room. Large yard with public utilities. Option to convert to gas in street. Close to routes 31, 78 & train stations.
This property is off market, which means it's not currently listed for sale or rent on Zillow. This may be different from what's available on other websites or public sources.
