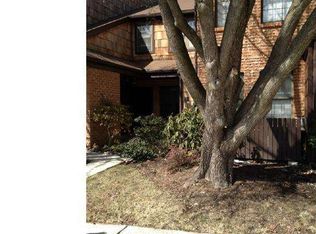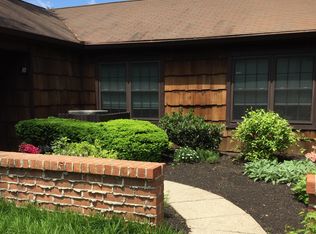Move right in to this sunny second-floor 2 bedroom, 2 bath unit with open floor plan and private balcony overlooking a serene countryside setting. Spacious living room and dining room surround a cozy wood-burning fireplace to create a space ideal for entertaining. Two sets of sliding doors open to the balcony. Large windows fill the eat-in kitchen with sunlight. Enjoy the large master bedroom with walk-in custom closet and master bathroom with sliding privacy-glass shower doors, ceramic tiled walk-in shower, and ceramic tiled floors. The second bedroom with large closet and glass sliding doors to patio is a perfect retreat for family or guests. The hall bath has ceramic tile floor and ceramic tile tub/shower. A secluded laundry with washer and dryer has extra space for storage. There are two outdoor storage closets and generous indoor closet spaces.This unit has two dedicated parking spots with plenty of extra parking, and is part of Embassy II of Chesterbrook in the award-winning Tredyffrin-Easttown School District. On-site walking/biking trails give you direct access to the new Chester Valley Multi-Use Trail, Valley Forge National Park and Wilson Park. Quick access to the King of Prussia Town Center and Chesterbrook Shopping Center for dining and shopping. Short walk to The Picket Post Club with clubhouse, tennis and swimming pool, which is available for extra fee. Just minutes to Route 202, I-76, and PA Turnpike. Executive Living is an easy commute with close proximity of 26 miles to the Philadelphia Airport, 22 miles to Center City Philadelphia, and 2 hours to New York City. Prime location in the heart of Chesterbrook for low-maintenance, suburban living with comfort, convenience, and easy access to first-class amenities.
This property is off market, which means it's not currently listed for sale or rent on Zillow. This may be different from what's available on other websites or public sources.

