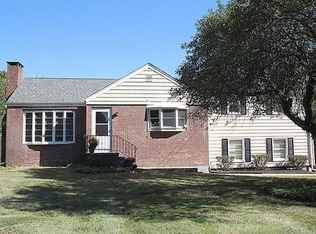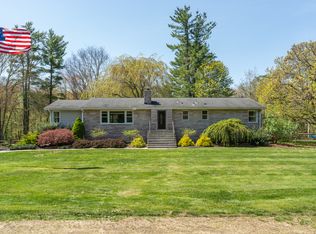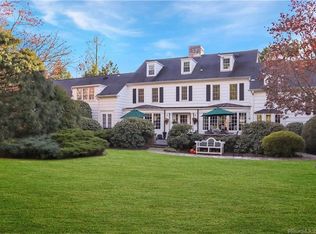Sold for $397,500 on 06/13/25
$397,500
34 Rimmon Road, Woodbridge, CT 06525
3beds
1,742sqft
Single Family Residence
Built in 1951
3.5 Acres Lot
$618,700 Zestimate®
$228/sqft
$3,438 Estimated rent
Home value
$618,700
$544,000 - $699,000
$3,438/mo
Zestimate® history
Loading...
Owner options
Explore your selling options
What's special
BEST & FINAL OFFERS DUE MONDAY 4/28 AT 5:00PM. Welcome to 34 Rimmon Road! Centrally located in the heart of Woodbridge is an approximately 1,742 square foot ranch style cape with all six rooms on the first level. Offering endless potential for anyone with a bit of vision and an adventurous spirit. Yes, it needs a renovation, but think of it as a blank canvas ready for your creativity. First, let's talk about the property! The house is set back from the road, nicely sited on three and a half acres with views of the large, tranquil pond. There is plenty of room to play, entertain, or just relax. The home itself is spacious and invites transformation. The kitchen is the heart of the home, and this one is generously sized. The sliding door from the dining room leads to the picturesque backyard with lots of recreational possibilities for everyone to enjoy. Wood floors throughout and a brick fireplace in the living room add charm and warmth. And imagine the expansion possibilities with the large walk-up attic; think extra bedrooms, a primary suite, office or a play area. The unfinished basement is another opportunity to add living space to this home, so there's ample room for both personalization and growth. Don't miss the oversized two-car detached garage! Woodbridge is convenient to New Haven, Yale, and all major highways. It is accessible to cultural amenities, award winning Amity School system, hiking trails and peaceful charm. Property is being sold as-is, where is. Rental or leasing of this property is not an option.
Zillow last checked: 8 hours ago
Listing updated: June 16, 2025 at 08:19am
Listed by:
Susan Cassidy 203-257-1675,
Coldwell Banker Realty 203-389-0015,
Sheila Saltzman 203-671-0461,
Coldwell Banker Realty
Bought with:
Daniel Orlowski, RES.0807460
Newtown Realty LLC
Source: Smart MLS,MLS#: 24085948
Facts & features
Interior
Bedrooms & bathrooms
- Bedrooms: 3
- Bathrooms: 2
- Full bathrooms: 2
Primary bedroom
- Features: Hardwood Floor
- Level: Main
Bedroom
- Features: Hardwood Floor
- Level: Main
Bedroom
- Features: Hardwood Floor
- Level: Main
Bathroom
- Level: Main
Bathroom
- Level: Main
Dining room
- Features: Sliders, Tile Floor
- Level: Main
Living room
- Features: Fireplace, Hardwood Floor
- Level: Main
Heating
- Hot Water, Oil
Cooling
- None
Appliances
- Included: Electric Range, Refrigerator, Washer, Dryer
- Laundry: Main Level, Mud Room
Features
- Basement: Full,Interior Entry
- Attic: Walk-up
- Number of fireplaces: 1
Interior area
- Total structure area: 1,742
- Total interior livable area: 1,742 sqft
- Finished area above ground: 1,742
Property
Parking
- Total spaces: 2
- Parking features: Detached
- Garage spaces: 2
Lot
- Size: 3.50 Acres
- Features: Wooded, Level
Details
- Parcel number: 1449955
- Zoning: A
Construction
Type & style
- Home type: SingleFamily
- Architectural style: Cape Cod
- Property subtype: Single Family Residence
Materials
- Shingle Siding
- Foundation: Concrete Perimeter
- Roof: Asphalt
Condition
- New construction: No
- Year built: 1951
Utilities & green energy
- Sewer: Septic Tank
- Water: Well
Community & neighborhood
Location
- Region: Woodbridge
Price history
| Date | Event | Price |
|---|---|---|
| 6/13/2025 | Sold | $397,500-6.5%$228/sqft |
Source: | ||
| 5/20/2025 | Pending sale | $425,000$244/sqft |
Source: | ||
| 4/25/2025 | Listed for sale | $425,000$244/sqft |
Source: | ||
Public tax history
| Year | Property taxes | Tax assessment |
|---|---|---|
| 2025 | $10,600 +5.2% | $324,940 +49.8% |
| 2024 | $10,072 +3% | $216,930 |
| 2023 | $9,779 +3% | $216,930 |
Find assessor info on the county website
Neighborhood: 06525
Nearby schools
GreatSchools rating
- 9/10Beecher Road SchoolGrades: PK-6Distance: 0.6 mi
- 9/10Amity Middle School: BethanyGrades: 7-8Distance: 5.8 mi
- 9/10Amity Regional High SchoolGrades: 9-12Distance: 1.7 mi

Get pre-qualified for a loan
At Zillow Home Loans, we can pre-qualify you in as little as 5 minutes with no impact to your credit score.An equal housing lender. NMLS #10287.
Sell for more on Zillow
Get a free Zillow Showcase℠ listing and you could sell for .
$618,700
2% more+ $12,374
With Zillow Showcase(estimated)
$631,074

