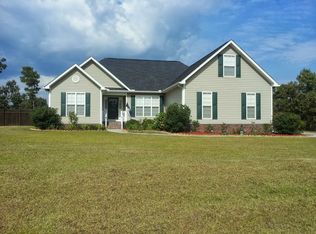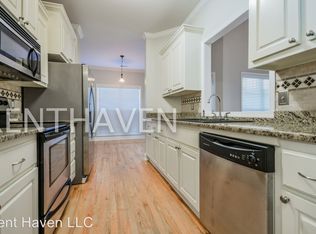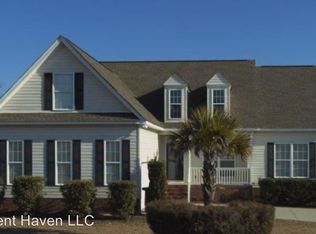Sold for $345,000 on 08/11/25
Street View
$345,000
34 Riesling Ct, Lugoff, SC 29078
5beds
2,272sqft
SingleFamily
Built in 2017
1 Acres Lot
$354,900 Zestimate®
$152/sqft
$2,333 Estimated rent
Home value
$354,900
$305,000 - $412,000
$2,333/mo
Zestimate® history
Loading...
Owner options
Explore your selling options
What's special
34 Riesling Ct, Lugoff, SC 29078 is a single family home that contains 2,272 sq ft and was built in 2017. It contains 5 bedrooms and 3 bathrooms. This home last sold for $345,000 in August 2025.
The Zestimate for this house is $354,900. The Rent Zestimate for this home is $2,333/mo.
Facts & features
Interior
Bedrooms & bathrooms
- Bedrooms: 5
- Bathrooms: 3
- Full bathrooms: 3
Heating
- Forced air, Electric
Cooling
- Central
Appliances
- Included: Dishwasher, Microwave, Range / Oven, Refrigerator
Features
- Flooring: Hardwood, Linoleum / Vinyl
- Basement: None
- Has fireplace: Yes
Interior area
- Total interior livable area: 2,272 sqft
Property
Parking
- Parking features: Garage - Attached, Garage - Detached, Off-street
Features
- Exterior features: Other
- Has view: Yes
- View description: None
Lot
- Size: 1 Acres
Details
- Parcel number: 3700000054SJU
Construction
Type & style
- Home type: SingleFamily
Materials
- Roof: Composition
Condition
- Year built: 2017
Community & neighborhood
Location
- Region: Lugoff
Price history
| Date | Event | Price |
|---|---|---|
| 8/11/2025 | Sold | $345,000$152/sqft |
Source: Agent Provided | ||
| 7/9/2025 | Pending sale | $345,000$152/sqft |
Source: | ||
| 6/24/2025 | Contingent | $345,000$152/sqft |
Source: | ||
| 6/17/2025 | Listed for sale | $345,000+27.8%$152/sqft |
Source: | ||
| 6/2/2021 | Sold | $270,000+35.9%$119/sqft |
Source: Public Record | ||
Public tax history
| Year | Property taxes | Tax assessment |
|---|---|---|
| 2024 | $1,644 -0.6% | $270,000 |
| 2023 | $1,655 +4.4% | $270,000 |
| 2022 | $1,584 | $270,000 |
Find assessor info on the county website
Neighborhood: 29078
Nearby schools
GreatSchools rating
- 3/10Doby's Mill Elementary SchoolGrades: PK-5Distance: 2 mi
- 4/10Leslie M. Stover Middle SchoolGrades: 6-8Distance: 6 mi
- 5/10Lugoff-Elgin High SchoolGrades: 9-12Distance: 6.7 mi
Get a cash offer in 3 minutes
Find out how much your home could sell for in as little as 3 minutes with a no-obligation cash offer.
Estimated market value
$354,900
Get a cash offer in 3 minutes
Find out how much your home could sell for in as little as 3 minutes with a no-obligation cash offer.
Estimated market value
$354,900


