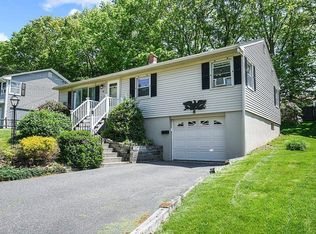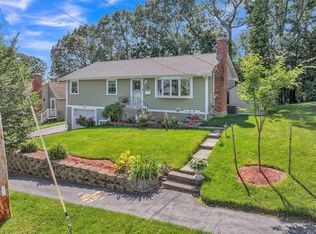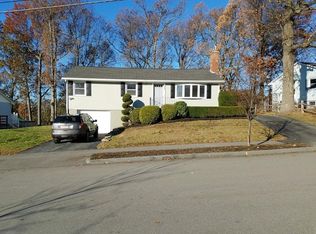Sold for $420,000
$420,000
34 Ridgewood Rd, Worcester, MA 01606
3beds
1,118sqft
Single Family Residence
Built in 1964
7,253 Square Feet Lot
$453,100 Zestimate®
$376/sqft
$2,583 Estimated rent
Home value
$453,100
$430,000 - $476,000
$2,583/mo
Zestimate® history
Loading...
Owner options
Explore your selling options
What's special
Welcome to this charming Raised Ranch nestled within the highly sought-after City of Worcester, just minutes from Holden! Relax in the cozy living room, complete with a white brick, fireplace and large bay window, making it the perfect spot for gatherings or quiet evenings at home. The kitchen boasts newer stainless-steel appliances and convenient access to the spacious yard! Newer bedroom windows flood the three good-sized bedrooms with natural light, creating a bright and inviting atmosphere. Hardwood flooring throughout all bedrooms, the living room, and the kitchen completes the package! The full basement, with garage access, offers ample storage space or potential for additional living areas, adding to the versatility of this home. Newer water heater! Close to Holden Center and easy commuter access to I-190, I-290 and Route 2 - location, location, location! Best and final offers are due Monday by1pm, please make offers good through Tuesday at noon.
Zillow last checked: 8 hours ago
Listing updated: March 22, 2024 at 12:31pm
Listed by:
The Balestracci Group 508-615-8091,
Lamacchia Realty, Inc. 508-425-7372,
Matthew Jette 978-361-5798
Bought with:
Jeanne Murphy
Realty Executives Boston West
Source: MLS PIN,MLS#: 73202845
Facts & features
Interior
Bedrooms & bathrooms
- Bedrooms: 3
- Bathrooms: 1
- Full bathrooms: 1
Primary bedroom
- Features: Closet, Flooring - Hardwood, Cable Hookup
- Level: First
- Area: 143
- Dimensions: 11 x 13
Bedroom 2
- Features: Closet, Flooring - Hardwood
- Level: First
- Area: 143
- Dimensions: 11 x 13
Bedroom 3
- Features: Closet, Flooring - Hardwood, Cable Hookup
- Level: First
- Area: 120
- Dimensions: 12 x 10
Primary bathroom
- Features: No
Bathroom 1
- Features: Bathroom - Full, Bathroom - With Tub & Shower, Flooring - Vinyl, Countertops - Stone/Granite/Solid
- Level: First
- Area: 63
- Dimensions: 7 x 9
Kitchen
- Features: Flooring - Hardwood, Flooring - Vinyl, Dining Area, Exterior Access, Stainless Steel Appliances
- Level: First
- Area: 120
- Dimensions: 10 x 12
Living room
- Features: Ceiling Fan(s), Flooring - Hardwood, Window(s) - Bay/Bow/Box
- Level: First
- Area: 208
- Dimensions: 16 x 13
Heating
- Baseboard, Natural Gas
Cooling
- None
Appliances
- Included: Gas Water Heater, Water Heater, Range, Microwave, Refrigerator, Washer, Dryer
- Laundry: Electric Dryer Hookup, Washer Hookup, In Basement
Features
- Flooring: Vinyl, Hardwood
- Doors: Insulated Doors, Storm Door(s)
- Windows: Insulated Windows
- Basement: Full,Interior Entry,Garage Access,Concrete
- Number of fireplaces: 1
- Fireplace features: Living Room
Interior area
- Total structure area: 1,118
- Total interior livable area: 1,118 sqft
Property
Parking
- Total spaces: 3
- Parking features: Attached, Garage Door Opener, Paved Drive, Off Street, Paved
- Attached garage spaces: 1
- Uncovered spaces: 2
Features
- Exterior features: Rain Gutters
Lot
- Size: 7,253 sqft
- Features: Cleared, Level
Details
- Foundation area: 0
- Parcel number: M:37 B:34A L:00006,1796271
- Zoning: RS-7
Construction
Type & style
- Home type: SingleFamily
- Architectural style: Raised Ranch
- Property subtype: Single Family Residence
Materials
- Frame
- Foundation: Concrete Perimeter
- Roof: Shingle
Condition
- Year built: 1964
Utilities & green energy
- Electric: Circuit Breakers, 100 Amp Service
- Sewer: Public Sewer
- Water: Public
- Utilities for property: for Electric Range, for Electric Oven, for Electric Dryer, Washer Hookup
Community & neighborhood
Community
- Community features: Public Transportation, Shopping, Park, Walk/Jog Trails, Golf, Medical Facility, Laundromat, Highway Access, Public School
Location
- Region: Worcester
- Subdivision: Neighborhood
Other
Other facts
- Road surface type: Paved
Price history
| Date | Event | Price |
|---|---|---|
| 3/22/2024 | Sold | $420,000+9.1%$376/sqft |
Source: MLS PIN #73202845 Report a problem | ||
| 2/20/2024 | Contingent | $385,000$344/sqft |
Source: MLS PIN #73202845 Report a problem | ||
| 2/15/2024 | Listed for sale | $385,000+41.5%$344/sqft |
Source: MLS PIN #73202845 Report a problem | ||
| 7/17/2020 | Sold | $272,000-6.2%$243/sqft |
Source: Public Record Report a problem | ||
| 3/22/2020 | Listing removed | $289,900$259/sqft |
Source: RJC Properties, LLC #72633879 Report a problem | ||
Public tax history
| Year | Property taxes | Tax assessment |
|---|---|---|
| 2025 | $5,239 +0.8% | $397,200 +5% |
| 2024 | $5,200 +2.7% | $378,200 +7.1% |
| 2023 | $5,065 +15.6% | $353,200 +22.6% |
Find assessor info on the county website
Neighborhood: 01606
Nearby schools
GreatSchools rating
- 6/10Nelson Place SchoolGrades: PK-6Distance: 1.6 mi
- 2/10Forest Grove Middle SchoolGrades: 7-8Distance: 2 mi
- 2/10Burncoat Senior High SchoolGrades: 9-12Distance: 1.8 mi
Get a cash offer in 3 minutes
Find out how much your home could sell for in as little as 3 minutes with a no-obligation cash offer.
Estimated market value$453,100
Get a cash offer in 3 minutes
Find out how much your home could sell for in as little as 3 minutes with a no-obligation cash offer.
Estimated market value
$453,100


