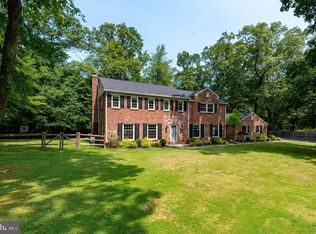Sold for $1,205,000
$1,205,000
34 Ridgewood Rd, Radnor, PA 19087
4beds
2,766sqft
Single Family Residence
Built in 1953
1 Acres Lot
$1,243,700 Zestimate®
$436/sqft
$4,570 Estimated rent
Home value
$1,243,700
$1.12M - $1.38M
$4,570/mo
Zestimate® history
Loading...
Owner options
Explore your selling options
What's special
Sunday, March 2 OPEN HOUSE CANCELED. Nestled on a serene cul-de-sac in the heart of Wayne, 34 Ridgewood Road offers an unparalleled blend of privacy, charm, and architectural elegance. This beautifully designed home sits on a park-like setting, where mature trees, lush landscaping, and breathtaking views create a tranquil retreat from the everyday hustle. Beyond its stunning setting, this home offers exceptional quality and craftsmanship. Step through the double French front doors, and you’re immediately welcomed into a sun-drenched living space. The expansive living room features oversized windows that frame the picturesque wooded landscape, making it the perfect backdrop for entertaining or cozy winter nights by the fire. Built-in bookcases and crown molding add character, while the elegant dining room—boasting two additional French doors that open onto a charming brick patio—is ideal for both intimate dinners and grand entertaining. The spacious kitchen is ready to be enhanced to your taste, featuring handsome hardwood cabinetry, stainless steel appliances, ample prep space, and a lighted glass cabinet bar. The inviting adjacent paneled den makes this space perfect for casual mornings or evening cocktails. A main-floor bedroom and full bathroom provide flexibility for a comfortable in-law suite, private home office, or study. Upstairs, the primary suite is a private retreat, featuring a vaulted ceiling and two skylights that fill the space with natural light by day and provide stunning views of the night sky after sunset. The ensuite bath offers a spa-like experience with a double vanity sink, a frameless glass shower, and elegant finishes. Two additional well-sized bedrooms share a full bathroom with a double vanity, ensuring ample space and convenience. A dedicated second-level laundry room adds to the home's functionality, making everyday living more effortless. A spacious, unfinished lower level provides storage or future expansion potential. Outside, the expansive patio and manicured landscape create a peaceful oasis. Enjoy morning coffee with birdsong, admire the Japanese cherry trees framing the driveway and patio, or take in the sweeping long views of the secluded, wooded property. The cul-de-sac location ensures a safe, no-outlet street—perfect for bike rides, morning walks, and outdoor fun with little worry of passing cars.
Zillow last checked: 8 hours ago
Listing updated: December 22, 2025 at 05:10pm
Listed by:
Robin Gordon 610-246-2280,
BHHS Fox & Roach-Haverford,
Listing Team: Robin Gordon Group, Co-Listing Agent: Geiger Smith 610-952-9767,
BHHS Fox & Roach-Haverford
Bought with:
Haven Duddy, RS290444
BHHS Fox & Roach Wayne-Devon
Source: Bright MLS,MLS#: PADE2084624
Facts & features
Interior
Bedrooms & bathrooms
- Bedrooms: 4
- Bathrooms: 3
- Full bathrooms: 3
- Main level bathrooms: 1
- Main level bedrooms: 1
Basement
- Area: 1608
Heating
- Forced Air, Oil
Cooling
- Central Air, Electric
Appliances
- Included: Microwave, Dishwasher, Disposal, Dryer, Double Oven, Oven/Range - Electric, Refrigerator, Stainless Steel Appliance(s), Washer, Electric Water Heater
- Laundry: Upper Level
Features
- Bathroom - Stall Shower, Bathroom - Tub Shower, Bathroom - Walk-In Shower, Breakfast Area, Built-in Features, Chair Railings, Crown Molding, Dining Area, Ceiling Fan(s), Entry Level Bedroom, Family Room Off Kitchen, Floor Plan - Traditional, Formal/Separate Dining Room, Eat-in Kitchen, Pantry, Primary Bath(s), Recessed Lighting
- Flooring: Hardwood, Wood
- Windows: Skylight(s)
- Basement: Full,Unfinished
- Number of fireplaces: 1
- Fireplace features: Wood Burning
Interior area
- Total structure area: 4,374
- Total interior livable area: 2,766 sqft
- Finished area above ground: 2,766
- Finished area below ground: 0
Property
Parking
- Total spaces: 2
- Parking features: Garage Faces Side, Asphalt, Attached
- Attached garage spaces: 2
- Has uncovered spaces: Yes
Accessibility
- Accessibility features: None
Features
- Levels: One and One Half
- Stories: 1
- Pool features: None
Lot
- Size: 1 Acres
- Features: Cul-De-Sac, Rear Yard, Secluded, Wooded
Details
- Additional structures: Above Grade, Below Grade
- Parcel number: 36020134900
- Zoning: RESIDENTIAL
- Special conditions: Standard
Construction
Type & style
- Home type: SingleFamily
- Architectural style: Cape Cod
- Property subtype: Single Family Residence
Materials
- Brick
- Foundation: Stone
- Roof: Asphalt,Shingle
Condition
- New construction: No
- Year built: 1953
Utilities & green energy
- Sewer: On Site Septic
- Water: Public
Community & neighborhood
Location
- Region: Radnor
- Subdivision: Northwoods
- Municipality: RADNOR TWP
Other
Other facts
- Listing agreement: Exclusive Right To Sell
- Ownership: Fee Simple
Price history
| Date | Event | Price |
|---|---|---|
| 4/25/2025 | Sold | $1,205,000+17.6%$436/sqft |
Source: | ||
| 3/3/2025 | Pending sale | $1,025,000$371/sqft |
Source: | ||
| 2/26/2025 | Listed for sale | $1,025,000$371/sqft |
Source: | ||
Public tax history
| Year | Property taxes | Tax assessment |
|---|---|---|
| 2025 | $13,746 +3.8% | $654,850 |
| 2024 | $13,240 +4.1% | $654,850 |
| 2023 | $12,715 +1.1% | $654,850 |
Find assessor info on the county website
Neighborhood: 19087
Nearby schools
GreatSchools rating
- 6/10Roberts El SchoolGrades: K-4Distance: 1.5 mi
- 5/10Upper Merion Middle SchoolGrades: 5-8Distance: 2.5 mi
- 6/10Upper Merion High SchoolGrades: 9-12Distance: 2.4 mi
Schools provided by the listing agent
- Middle: Radnor M
- High: Radnor H
- District: Radnor Township
Source: Bright MLS. This data may not be complete. We recommend contacting the local school district to confirm school assignments for this home.
Get a cash offer in 3 minutes
Find out how much your home could sell for in as little as 3 minutes with a no-obligation cash offer.
Estimated market value$1,243,700
Get a cash offer in 3 minutes
Find out how much your home could sell for in as little as 3 minutes with a no-obligation cash offer.
Estimated market value
$1,243,700
