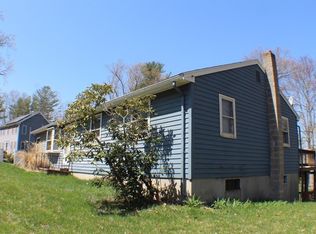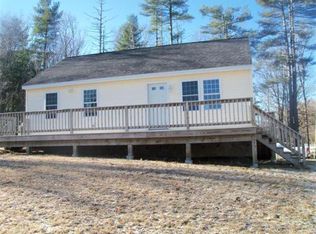Sold for $495,000
$495,000
34 Ridgewood Cir, West Brookfield, MA 01585
3beds
1,632sqft
Single Family Residence
Built in 2016
1.08 Acres Lot
$519,700 Zestimate®
$303/sqft
$3,066 Estimated rent
Home value
$519,700
$494,000 - $551,000
$3,066/mo
Zestimate® history
Loading...
Owner options
Explore your selling options
What's special
Gorgeous 3br/2ba colonial on 1.08 country acres! This stunning home offers a fully appliances, cabinet-packed kitchen with a large central island and granite counter-tops, breakfast area with access to the oversized back deck, formal dining room with beautiful moldings and chair rail, nice sized living room with a built-in electric fireplace, 1st floor full bathroom with newer front load washer & dryer.The 2nd floor offers a large primary bedroom with an amazing, custom-built walk-in closet as well as an additional closet, a huge 2nd floor bathroom plus 2 more good-sized bedrooms! Gleaming hardwoods, 4 new mini splits for central air & additional heating source, new hot tub, solar owned outright, generator hook up,town water & private sewer! 2 car under with a walkout! Nice big backyard with lots of privacy, patio, oversized shed/workshop with power, and extra storage space on the 2nd floor! DEEDED BEACH RIGHTS TO LAKE WICKABOAG! This home is pristine! See attached 3D Matterport video.
Zillow last checked: 8 hours ago
Listing updated: June 28, 2024 at 11:53am
Listed by:
Michelle Terry Team 508-202-0008,
EXIT Real Estate Executives 508-885-5555,
Alicia Andrews 413-438-4075
Bought with:
Patrick Reagan
Boston City Properties
Source: MLS PIN,MLS#: 73196775
Facts & features
Interior
Bedrooms & bathrooms
- Bedrooms: 3
- Bathrooms: 2
- Full bathrooms: 2
- Main level bathrooms: 1
Primary bedroom
- Features: Ceiling Fan(s), Walk-In Closet(s), Flooring - Hardwood
- Level: Second
- Area: 285.69
- Dimensions: 18.33 x 15.58
Bedroom 2
- Features: Ceiling Fan(s), Closet, Flooring - Hardwood
- Level: Second
- Area: 129.65
- Dimensions: 12.25 x 10.58
Bedroom 3
- Features: Ceiling Fan(s), Closet, Flooring - Hardwood
- Level: Second
- Area: 144
- Dimensions: 12 x 12
Primary bathroom
- Features: No
Bathroom 1
- Features: Bathroom - Full, Bathroom - With Shower Stall, Flooring - Stone/Ceramic Tile, Dryer Hookup - Electric, Washer Hookup
- Level: Main,First
- Area: 62.61
- Dimensions: 8.17 x 7.67
Bathroom 2
- Features: Bathroom - Full, Bathroom - With Tub & Shower, Flooring - Stone/Ceramic Tile
- Level: Second
- Area: 73.78
- Dimensions: 10.67 x 6.92
Dining room
- Features: Ceiling Fan(s), Flooring - Hardwood, Recessed Lighting
- Level: Main,First
- Area: 136.05
- Dimensions: 11.92 x 11.42
Kitchen
- Features: Flooring - Stone/Ceramic Tile, Dining Area, Countertops - Stone/Granite/Solid, Kitchen Island, Deck - Exterior, Exterior Access, Recessed Lighting, Slider, Crown Molding
- Level: Main,First
- Area: 273.58
- Dimensions: 24.5 x 11.17
Living room
- Features: Ceiling Fan(s), Flooring - Hardwood, Crown Molding
- Level: Main,First
- Area: 112.6
- Dimensions: 10.08 x 11.17
Heating
- Baseboard, Oil
Cooling
- Ductless
Appliances
- Included: Tankless Water Heater, Range, Dishwasher, Microwave, Refrigerator, Washer, Dryer, Plumbed For Ice Maker
- Laundry: Bathroom - Full, Main Level, First Floor, Electric Dryer Hookup, Washer Hookup
Features
- Internet Available - Unknown
- Flooring: Tile, Hardwood
- Windows: Insulated Windows
- Basement: Full,Walk-Out Access,Concrete,Unfinished
- Number of fireplaces: 1
- Fireplace features: Living Room
Interior area
- Total structure area: 1,632
- Total interior livable area: 1,632 sqft
Property
Parking
- Total spaces: 6
- Parking features: Under, Paved Drive, Off Street
- Attached garage spaces: 2
- Uncovered spaces: 4
Features
- Patio & porch: Deck, Patio
- Exterior features: Deck, Patio, Rain Gutters, Storage
Lot
- Size: 1.08 Acres
- Features: Wooded
Details
- Parcel number: M:044 B:00049 L:00000,3406675
- Zoning: Res
Construction
Type & style
- Home type: SingleFamily
- Architectural style: Colonial
- Property subtype: Single Family Residence
Materials
- Frame
- Foundation: Concrete Perimeter
- Roof: Shingle
Condition
- Year built: 2016
Utilities & green energy
- Electric: Circuit Breakers, 200+ Amp Service, Generator Connection
- Sewer: Private Sewer
- Water: Public
- Utilities for property: for Electric Dryer, Washer Hookup, Icemaker Connection, Generator Connection
Green energy
- Energy efficient items: Thermostat
Community & neighborhood
Community
- Community features: House of Worship, Public School
Location
- Region: West Brookfield
Price history
| Date | Event | Price |
|---|---|---|
| 6/28/2024 | Sold | $495,000-1%$303/sqft |
Source: MLS PIN #73196775 Report a problem | ||
| 4/26/2024 | Pending sale | $499,900$306/sqft |
Source: | ||
| 4/12/2024 | Contingent | $499,900$306/sqft |
Source: MLS PIN #73196775 Report a problem | ||
| 4/6/2024 | Listed for sale | $499,900$306/sqft |
Source: MLS PIN #73196775 Report a problem | ||
| 2/27/2024 | Pending sale | $499,900$306/sqft |
Source: | ||
Public tax history
| Year | Property taxes | Tax assessment |
|---|---|---|
| 2025 | $4,423 -4% | $410,300 |
| 2024 | $4,608 +2.8% | $410,300 +9.7% |
| 2023 | $4,484 +5.2% | $374,000 +16.1% |
Find assessor info on the county website
Neighborhood: 01585
Nearby schools
GreatSchools rating
- 6/10West Brookfield Elementary SchoolGrades: K-6Distance: 1.5 mi
- 2/10Quaboag Regional Middle Innovation SchoolGrades: 7-8Distance: 2.1 mi
- 5/10Quaboag Regional High SchoolGrades: 9-12Distance: 2.1 mi
Schools provided by the listing agent
- Elementary: West Brookfield
- Middle: Quaboag/Chioce
- High: Quaboag/Choice
Source: MLS PIN. This data may not be complete. We recommend contacting the local school district to confirm school assignments for this home.
Get pre-qualified for a loan
At Zillow Home Loans, we can pre-qualify you in as little as 5 minutes with no impact to your credit score.An equal housing lender. NMLS #10287.

