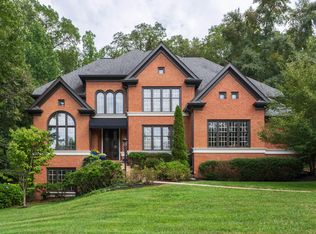Signal Mountain Executive home in highly desirable St. Ives community, priced to sell. House includes crown molding, hardwood floors, tile flooring and carpeted bedrooms. This warm family home features a work from home office and dining room off the front entrance. Continue walking down the main level to the high ceiling Great Room which includes a gas fire place and ceiling fan. Open kitchen area includes stainless appliances, granite counters, recessed lighting, beautiful top-of-the line cabinets with slam proof drawers and a walk in pantry. Just off the Great room is an added year round sun-room looking off towards the private back yard with large patio area. Large private Master suite main level with high grade ceiling fans with custom hardwood floors. Master bathroom is loaded with water closet, walk in shower, luxurious garden tub, double vanity with granite counters, deep walk in closet, and linen closet. Laundry room and half bath located off access door for 3 car garage. The upstairs living quarters includes 4 bedrooms, with a shared bathroom and a Jack-n-Jill bathroom. Also upstairs is a large bonus room off one of the bedrooms. Each bedroom has quality carpeting and the bonus room has hardwood floors. The catwalk between upstairs rooms looks over the Great Room. Basement features a top of the line fitness room with specialized flooring and private entrance way. fitness area is also plumbed for potential water options. Nice bedroom downstairs and a full bathroom next to a large walk in storage room. Call and schedule a private showing today.
This property is off market, which means it's not currently listed for sale or rent on Zillow. This may be different from what's available on other websites or public sources.
