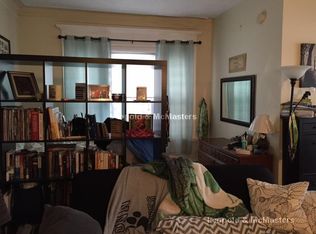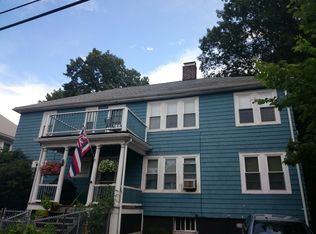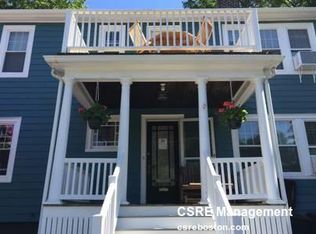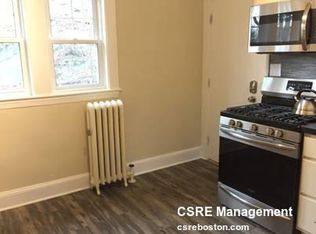Great opportunity in Allston for investor or owner occupied 2 family home! Privacy abounds on this hilltop Victorian-era property on a lovely side street in Allston with wonderful views of the city! Set back from the street on a 10,000 square foot lot, this property offers 2 units & 2 off street parking spaces.The first floor unit offers 2 bedrooms, 2 full baths, 9 foot ceilings, hardwood flooring throughout & access to a finished basement.The second unit has 2 floors, 5 bedrooms, in-unit laundry& 2 full baths.Each unit offers a large kitchen & pantry. The property has had many recent updates including electrical upgrades (2019); updated bathrooms (2015/2018); roof (2011), converted to gas (2011). Conveniently located near St. Elizabeth's Medical Center, Harvard University, Boston College, Boston Landing, Ringer Playground, major routes and walking distance to the Green Line! City living in a private setting! Over $100k per year in potential rental income!
This property is off market, which means it's not currently listed for sale or rent on Zillow. This may be different from what's available on other websites or public sources.



