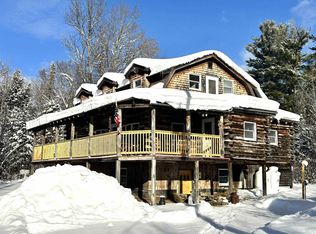Not Far From Home! Come see this inviting 3 bedroom, 3 bath Colonial Farmhouse with level lot and pastoral views. Kitchen with stainless steel appliances, pantry and hickory cabinets. Cozy den room off kitchen to the side with gas fireplace. Formal dining and formal living room. First floor half bath and utility room with laundry hookups if desired ??? also laundry hookups in basement. Master bedroom with walk in vt custom closet and master bath with step in shower. Finished basement family room with additional finished room as well. New Bosch boiler DHW & heating 2017, new hardwood floors 2017, recently renovated finished basement with new carpet 2017, new gas oven range 2017 and fresh paint on main floor.
This property is off market, which means it's not currently listed for sale or rent on Zillow. This may be different from what's available on other websites or public sources.
