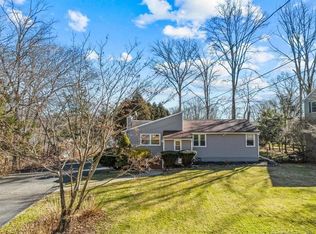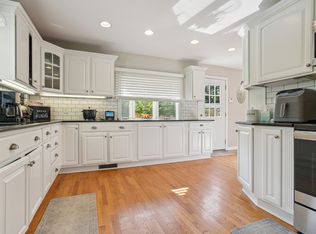Sold for $434,000
$434,000
34 Ridge Acres Road, Branford, CT 06405
3beds
1,620sqft
Single Family Residence
Built in 1957
1.55 Acres Lot
$448,700 Zestimate®
$268/sqft
$3,179 Estimated rent
Home value
$448,700
$399,000 - $507,000
$3,179/mo
Zestimate® history
Loading...
Owner options
Explore your selling options
What's special
A HOME FOR ALL AGES! Whether you are young or old, or somewhere in between, this home has so much to offer you. It is well sited on a picturesque 1.55 acre lot, with an array of beautiful stone walls, and borders Branford Land Trust property to the rear. There is plenty of room for Rover, gardens, and outdoor entertaining. The interior space is highlighted by beamed cathedral ceilings and a raised hearth fireplace in the living room. The family room has a striking pine ceiling, slate flooring, and sliders that open to an inviting deck; the perfect place for your grill. There are hardwood floors in each of the three bedrooms, and the primary bedroom features a custom made granite vanity. This home also offers a second driveway which provides abundant off-street parking, direct access from the garage, city water, and a new roof (2023). Come for a visit, then make 34 Ridge Acre Road your new home!
Zillow last checked: 8 hours ago
Listing updated: February 04, 2025 at 01:38pm
Listed by:
Steve Burke 203-640-9329,
Coldwell Banker Realty 203-481-4571,
Chuck Conti 203-640-3667,
Coldwell Banker Realty
Bought with:
Tom Vanacore, RES.0800234
Century 21 AllPoints Realty
Source: Smart MLS,MLS#: 24051923
Facts & features
Interior
Bedrooms & bathrooms
- Bedrooms: 3
- Bathrooms: 2
- Full bathrooms: 2
Primary bedroom
- Features: Remodeled, Bedroom Suite, Full Bath, Stall Shower, Hardwood Floor
- Level: Upper
Bedroom
- Features: Hardwood Floor
- Level: Upper
Bedroom
- Features: Hardwood Floor
- Level: Upper
Bathroom
- Features: Tile Floor
- Level: Upper
Family room
- Features: Sliders, Slate Floor
- Level: Main
Kitchen
- Features: Vaulted Ceiling(s), Tile Floor
- Level: Main
Living room
- Features: Cathedral Ceiling(s), Beamed Ceilings, Fireplace
- Level: Main
Heating
- Baseboard, Hot Water, Oil
Cooling
- None
Appliances
- Included: Oven/Range, Microwave, Refrigerator, Dishwasher, Electric Water Heater
- Laundry: Upper Level
Features
- Open Floorplan
- Basement: Partial,Full
- Attic: None
- Number of fireplaces: 1
Interior area
- Total structure area: 1,620
- Total interior livable area: 1,620 sqft
- Finished area above ground: 1,620
Property
Parking
- Total spaces: 1
- Parking features: Attached
- Attached garage spaces: 1
Features
- Levels: Multi/Split
- Patio & porch: Deck
- Exterior features: Garden, Stone Wall
Lot
- Size: 1.55 Acres
- Features: Few Trees, Rolling Slope
Details
- Additional structures: Shed(s)
- Parcel number: 1068835
- Zoning: Res
Construction
Type & style
- Home type: SingleFamily
- Architectural style: Split Level
- Property subtype: Single Family Residence
Materials
- Vinyl Siding
- Foundation: Concrete Perimeter
- Roof: Asphalt
Condition
- New construction: No
- Year built: 1957
Utilities & green energy
- Sewer: Septic Tank
- Water: Public
- Utilities for property: Cable Available
Community & neighborhood
Community
- Community features: Health Club, Library, Medical Facilities, Park, Pool, Public Rec Facilities, Near Public Transport, Shopping/Mall
Location
- Region: Branford
Price history
| Date | Event | Price |
|---|---|---|
| 2/4/2025 | Sold | $434,000-3.3%$268/sqft |
Source: | ||
| 11/8/2024 | Price change | $448,900-2.9%$277/sqft |
Source: | ||
| 10/23/2024 | Price change | $462,400-4.1%$285/sqft |
Source: | ||
| 10/11/2024 | Listed for sale | $482,400+67.6%$298/sqft |
Source: | ||
| 6/11/2015 | Sold | $287,824-3.4%$178/sqft |
Source: | ||
Public tax history
| Year | Property taxes | Tax assessment |
|---|---|---|
| 2025 | $6,533 +2.4% | $305,300 +45.9% |
| 2024 | $6,379 +2% | $209,300 |
| 2023 | $6,256 +1.5% | $209,300 |
Find assessor info on the county website
Neighborhood: 06405
Nearby schools
GreatSchools rating
- 8/10Mary R. Tisko SchoolGrades: PK-4Distance: 1.4 mi
- 6/10Francis Walsh Intermediate SchoolGrades: 5-8Distance: 1.5 mi
- 5/10Branford High SchoolGrades: 9-12Distance: 1.5 mi
Schools provided by the listing agent
- Elementary: Mary R. Tisko
- High: Branford
Source: Smart MLS. This data may not be complete. We recommend contacting the local school district to confirm school assignments for this home.
Get pre-qualified for a loan
At Zillow Home Loans, we can pre-qualify you in as little as 5 minutes with no impact to your credit score.An equal housing lender. NMLS #10287.
Sell with ease on Zillow
Get a Zillow Showcase℠ listing at no additional cost and you could sell for —faster.
$448,700
2% more+$8,974
With Zillow Showcase(estimated)$457,674

