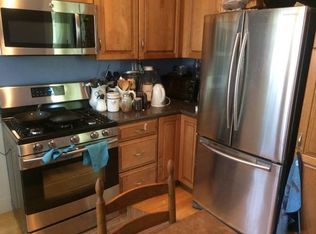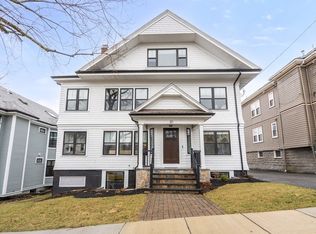Sold for $1,257,000
$1,257,000
34 Ricker Rd #2, Newton, MA 02458
4beds
2,306sqft
Condominium
Built in 1915
-- sqft lot
$1,256,700 Zestimate®
$545/sqft
$4,295 Estimated rent
Home value
$1,256,700
$1.18M - $1.34M
$4,295/mo
Zestimate® history
Loading...
Owner options
Explore your selling options
What's special
Experience the harmonious blend of timeless charm and modern amenities in this 4-bedroom, 3-bathroom unit on a quiet residential street in Newton. Occupying the top two floors of a two-unit condo, this sun-drenched home lives like a single-family. Enjoy the living room's stained glass and gas-burning fireplace or unwind in the sunroom, ideal as a home office. Enter the dining room with a built-in cabinet and open floor plan to the updated kitchen. Three bedrooms on the main floor offer flexibility and privacy, with two full bathrooms, another sitting area, and convenient laundry. Ascend to the expansive primary suite with a private deck, walk-in closet, skylights, built-in bookcases, luxurious bathroom with Jacuzzi tub and large tiled shower, and private sitting room. With its proximity to a convenient bus route to Boston and 2 new energy-efficient electric heating/AC units, this home presents an unparalleled living experience, combining urban accessibility with suburban tranquility.
Zillow last checked: 8 hours ago
Listing updated: March 14, 2024 at 12:30pm
Listed by:
Marie Presti 617-620-6948,
The Presti Group, Inc. 617-964-7776
Bought with:
The Equinox Group
Gibson Sotheby's International Realty
Source: MLS PIN,MLS#: 73193264
Facts & features
Interior
Bedrooms & bathrooms
- Bedrooms: 4
- Bathrooms: 3
- Full bathrooms: 3
Primary bedroom
- Features: Bathroom - Full, Skylight, Ceiling Fan(s), Vaulted Ceiling(s), Walk-In Closet(s), Flooring - Hardwood, Balcony / Deck, Lighting - Overhead
- Level: Third
- Area: 615.58
- Dimensions: 29.67 x 20.75
Bedroom 2
- Features: Ceiling Fan(s), Flooring - Hardwood, Lighting - Overhead
- Level: Second
- Area: 150.88
- Dimensions: 11.83 x 12.75
Bedroom 3
- Features: Ceiling Fan(s), Flooring - Hardwood, Lighting - Overhead
- Level: Second
- Area: 115.69
- Dimensions: 11.67 x 9.92
Bedroom 4
- Features: Ceiling Fan(s), Flooring - Hardwood, Lighting - Overhead
- Level: Second
- Area: 138.33
- Dimensions: 10 x 13.83
Primary bathroom
- Features: Yes
Bathroom 1
- Features: Bathroom - Full, Bathroom - Double Vanity/Sink, Bathroom - Tiled With Shower Stall, Skylight, Vaulted Ceiling(s), Flooring - Stone/Ceramic Tile, Jacuzzi / Whirlpool Soaking Tub, Lighting - Sconce
- Level: Third
- Area: 118.63
- Dimensions: 12.17 x 9.75
Bathroom 2
- Features: Bathroom - Full, Bathroom - Tiled With Tub & Shower, Flooring - Stone/Ceramic Tile, Jacuzzi / Whirlpool Soaking Tub, Recessed Lighting, Lighting - Overhead, Pedestal Sink
- Level: Second
- Area: 38.97
- Dimensions: 7.67 x 5.08
Bathroom 3
- Features: Bathroom - 3/4, Bathroom - Tiled With Shower Stall, Flooring - Stone/Ceramic Tile
- Level: Second
- Area: 39.77
- Dimensions: 6.92 x 5.75
Dining room
- Features: Flooring - Hardwood, Window(s) - Bay/Bow/Box, Lighting - Pendant
- Level: Second
- Area: 170.6
- Dimensions: 14.42 x 11.83
Kitchen
- Features: Flooring - Stone/Ceramic Tile, Window(s) - Bay/Bow/Box, Countertops - Stone/Granite/Solid, Cabinets - Upgraded, Stainless Steel Appliances, Wine Chiller, Peninsula, Lighting - Pendant
- Level: Second
- Area: 115.83
- Dimensions: 11.58 x 10
Living room
- Features: Ceiling Fan(s), Flooring - Hardwood, Window(s) - Stained Glass, Gas Stove, Lighting - Overhead, Crown Molding
- Level: Second
- Area: 269.75
- Dimensions: 19.5 x 13.83
Heating
- Forced Air, Air Source Heat Pumps (ASHP)
Cooling
- Central Air, Air Source Heat Pumps (ASHP)
Appliances
- Laundry: Flooring - Hardwood, Electric Dryer Hookup, Washer Hookup, Second Floor
Features
- Vaulted Ceiling(s), Lighting - Overhead, Ceiling Fan(s), Sun Room, Sitting Room, Game Room, Bonus Room
- Flooring: Flooring - Hardwood
- Windows: Skylight
- Has basement: Yes
- Number of fireplaces: 1
- Common walls with other units/homes: No One Above,Corner
Interior area
- Total structure area: 2,306
- Total interior livable area: 2,306 sqft
Property
Parking
- Total spaces: 2
- Parking features: Off Street, Assigned
- Uncovered spaces: 2
Features
- Entry location: Unit Placement(Upper,Front,Back)
Lot
- Size: 5,604 sqft
Details
- Parcel number: S:72 B:018 L:0013A,4625756
- Zoning: MR1
Construction
Type & style
- Home type: Condo
- Property subtype: Condominium
Materials
- Frame
- Roof: Shingle
Condition
- Year built: 1915
Utilities & green energy
- Sewer: Public Sewer
- Water: Public
Community & neighborhood
Community
- Community features: Public Transportation, Shopping, Walk/Jog Trails, Golf, Medical Facility, Bike Path, Highway Access, House of Worship, Public School, T-Station
Location
- Region: Newton
HOA & financial
HOA
- HOA fee: $480 monthly
- Services included: Electricity, Water, Sewer, Insurance, Maintenance Structure, Maintenance Grounds
Other
Other facts
- Listing terms: Contract
Price history
| Date | Event | Price |
|---|---|---|
| 3/14/2024 | Sold | $1,257,000+4.8%$545/sqft |
Source: MLS PIN #73193264 Report a problem | ||
| 2/8/2024 | Contingent | $1,199,900$520/sqft |
Source: MLS PIN #73193264 Report a problem | ||
| 1/29/2024 | Listed for sale | $1,199,900+92%$520/sqft |
Source: MLS PIN #73193264 Report a problem | ||
| 6/23/2006 | Sold | $625,000$271/sqft |
Source: Public Record Report a problem | ||
Public tax history
| Year | Property taxes | Tax assessment |
|---|---|---|
| 2025 | $9,960 +3.4% | $1,016,300 +3% |
| 2024 | $9,630 +2.7% | $986,700 +7.1% |
| 2023 | $9,380 +1.6% | $921,400 +5% |
Find assessor info on the county website
Neighborhood: Newton Corner
Nearby schools
GreatSchools rating
- 8/10Underwood Elementary SchoolGrades: K-5Distance: 0.5 mi
- 7/10Bigelow Middle SchoolGrades: 6-8Distance: 0.3 mi
- 9/10Newton North High SchoolGrades: 9-12Distance: 1.7 mi
Schools provided by the listing agent
- Elementary: Underwood
- Middle: Bigelow
- High: North
Source: MLS PIN. This data may not be complete. We recommend contacting the local school district to confirm school assignments for this home.
Get a cash offer in 3 minutes
Find out how much your home could sell for in as little as 3 minutes with a no-obligation cash offer.
Estimated market value$1,256,700
Get a cash offer in 3 minutes
Find out how much your home could sell for in as little as 3 minutes with a no-obligation cash offer.
Estimated market value
$1,256,700

