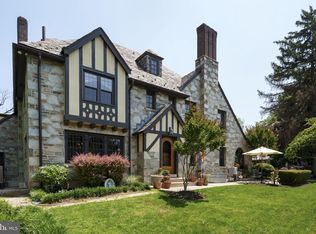Sold for $500,000 on 02/02/24
$500,000
34 Richey Pl, Trenton, NJ 08618
4beds
--sqft
Single Family Residence
Built in 1900
0.3 Acres Lot
$576,900 Zestimate®
$--/sqft
$3,154 Estimated rent
Home value
$576,900
$542,000 - $617,000
$3,154/mo
Zestimate® history
Loading...
Owner options
Explore your selling options
What's special
Nestled at the end of a tree-canopied cul-de-sac, this early 20th-century stone home retains its authentic allure while incorporating 21st-century amenities. Its stately slate roof adds an extra touch of sophistication to an already exquisite home. Inside, the grand foyer beckons with expansive curved archways leading to vast formal spaces. These gracefully flow into adjoining living areas, showcasing a meticulously planned layout perfect for hosting large gatherings. Throughout the main level, captivating craftsmanship is on view from the bold stone fireplace in the living room, the intricately carved shelves in the impressive library, and the glass French doors opening to the sunroom. The kitchen has seen tasteful upgrades, featuring soapstone counters and premium appliances. The sleek black counters and matching deep farm sink pair beautifully with crisp cabinets, while an adjacent butler's pantry offers extra storage and preparation space. A unique touch to the kitchen is the light fixtures, salvaged from the old Trenton Police Department, infusing the space with a rich historical resonance. The powder room is also infused with charming elements of days past. Elegant staircases guide you to the upper-level bedrooms. The spacious main suite boasts its own fireplace, perfect for cozy nights, and a vast walk-in closet. An en-suite bathroom complements this luxurious space, while two more bedrooms share a Jack and Jill bath. The third floor features a guest bedroom, a second reading library, and another full bath. Intriguingly, local lore suggests the finished basement once served as a speakeasy, boasting a bar and a dedicated coat room. Outside, the detached garage expands the storage options. Additionally, this offering includes the adjoining lot, for an overall total of 0.56 +/- acres, providing additional green space and winter views of the river.
Zillow last checked: 8 hours ago
Listing updated: February 16, 2024 at 07:13am
Listed by:
Grant Wagner 609-331-0573,
Callaway Henderson Sotheby's Int'l-Princeton,
Co-Listing Agent: David Schure 609-577-7029,
Callaway Henderson Sotheby's Int'l-Princeton
Bought with:
Caroline Faunce, 1862036
HomeSmart Nexus Realty Group - Princeton
Source: Bright MLS,MLS#: NJME2036708
Facts & features
Interior
Bedrooms & bathrooms
- Bedrooms: 4
- Bathrooms: 5
- Full bathrooms: 4
- 1/2 bathrooms: 1
- Main level bathrooms: 1
Basement
- Area: 0
Heating
- Steam, Natural Gas
Cooling
- Window Unit(s), Electric
Appliances
- Included: Dishwasher, Double Oven, Oven, Refrigerator, Built-In Range, Gas Water Heater
- Laundry: Main Level, Laundry Room
Features
- Built-in Features, Butlers Pantry, Chair Railings, Crown Molding, Dining Area, Formal/Separate Dining Room, Floor Plan - Traditional, Kitchen - Gourmet, Primary Bath(s), Bar, Walk-In Closet(s), Plaster Walls
- Flooring: Hardwood, Tile/Brick, Wood
- Doors: Storm Door(s), French Doors
- Windows: Storm Window(s), Screens, Window Treatments
- Basement: Partially Finished,Interior Entry,Full,Walk-Out Access,Space For Rooms
- Number of fireplaces: 3
- Fireplace features: Mantel(s), Stone
Interior area
- Total structure area: 0
- Finished area above ground: 0
- Finished area below ground: 0
Property
Parking
- Total spaces: 6
- Parking features: Storage, Asphalt, Driveway, Detached, On Street
- Garage spaces: 2
- Uncovered spaces: 4
Accessibility
- Accessibility features: None
Features
- Levels: Four
- Stories: 4
- Patio & porch: Terrace, Porch, Patio
- Exterior features: Extensive Hardscape, Lighting, Flood Lights, Sidewalks, Street Lights
- Pool features: None
- Fencing: Wrought Iron
- Has view: Yes
- View description: Garden, River, Water
- Has water view: Yes
- Water view: River,Water
Lot
- Size: 0.30 Acres
- Dimensions: 101.00 x 128.00
- Features: Additional Lot(s), Landscaped, Rear Yard, SideYard(s), Front Yard, Suburban
Details
- Additional structures: Above Grade, Below Grade
- Additional parcels included: 45 Perdicaris Place (Block 02901, Lot 00014, 0.2720 +/ acres per public records).
- Parcel number: 110290100015
- Zoning: 0000
- Special conditions: Standard
Construction
Type & style
- Home type: SingleFamily
- Architectural style: Tudor,Colonial,Traditional
- Property subtype: Single Family Residence
Materials
- Stone
- Foundation: Stone
- Roof: Slate
Condition
- Excellent,Very Good
- New construction: No
- Year built: 1900
Utilities & green energy
- Electric: 200+ Amp Service
- Sewer: Public Sewer
- Water: Public
- Utilities for property: Cable Connected, Phone, Fiber Optic, Cable
Community & neighborhood
Security
- Security features: Carbon Monoxide Detector(s), Exterior Cameras, Security System, Smoke Detector(s)
Location
- Region: Trenton
- Subdivision: None Available
- Municipality: TRENTON CITY
Other
Other facts
- Listing agreement: Exclusive Right To Sell
- Listing terms: Cash,Conventional,FHA
- Ownership: Fee Simple
Price history
| Date | Event | Price |
|---|---|---|
| 2/2/2024 | Sold | $500,000-3.7% |
Source: | ||
| 12/27/2023 | Pending sale | $519,000 |
Source: | ||
| 11/22/2023 | Contingent | $519,000 |
Source: | ||
| 11/7/2023 | Listed for sale | $519,000+85.4% |
Source: | ||
| 1/9/2015 | Sold | $280,000-3.4% |
Source: Public Record Report a problem | ||
Public tax history
| Year | Property taxes | Tax assessment |
|---|---|---|
| 2025 | $15,013 | $258,800 |
| 2024 | $15,013 +4.5% | $258,800 |
| 2023 | $14,371 | $258,800 |
Find assessor info on the county website
Neighborhood: Downtown
Nearby schools
GreatSchools rating
- 1/10Cadwalader Elementary SchoolGrades: K-3Distance: 0.3 mi
- 2/10Holland Middle SchoolGrades: 7-8Distance: 0.8 mi
- 1/10Trenton Central High School-9th Grade AcademyGrades: 9Distance: 1.2 mi
Schools provided by the listing agent
- District: Trenton Public Schools
Source: Bright MLS. This data may not be complete. We recommend contacting the local school district to confirm school assignments for this home.

Get pre-qualified for a loan
At Zillow Home Loans, we can pre-qualify you in as little as 5 minutes with no impact to your credit score.An equal housing lender. NMLS #10287.
Sell for more on Zillow
Get a free Zillow Showcase℠ listing and you could sell for .
$576,900
2% more+ $11,538
With Zillow Showcase(estimated)
$588,438