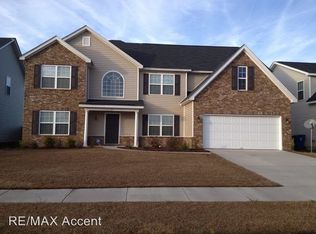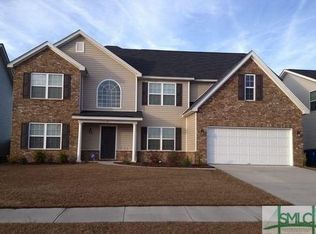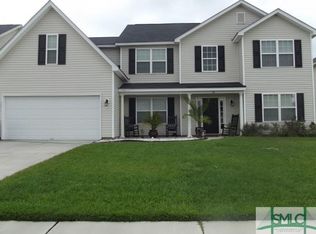Sold for $379,900 on 10/07/25
$379,900
34 Rice Creek Rd, Port Wentworth, GA 31407
5beds
3,660sqft
Single Family Residence
Built in 2010
7,143.84 Square Feet Lot
$380,200 Zestimate®
$104/sqft
$3,032 Estimated rent
Home value
$380,200
$357,000 - $403,000
$3,032/mo
Zestimate® history
Loading...
Owner options
Explore your selling options
What's special
Welcome to 34 Rice Creek Road, where incredible space meets an unbeatable price! The thoughtful layout begins on the main floor, which features a bedroom, a full bathroom, a built-in desk with a granite countertop, and a versatile flex space. The kitchen truly is the heart of the home, with granite countertops, stainless steel appliances, and a large walk-in pantry. Upstairs, you'll discover two bedrooms and a full bathroom, in addition to two primary suites. The impressive main suite is a comfortable escape with a cozy sitting area and fireplace, as well as two large walk-in closets. The main suite bathroom is equally stunning, with dual vanities, a garden tub, and a tiled shower. Step outside to a fully fenced backyard, offering a private oasis with plenty of room to relax and entertain.
Zillow last checked: 8 hours ago
Listing updated: October 08, 2025 at 06:55am
Listed by:
Tessa Garcia 912-483-9475,
912|Living,
Jessica Victoria 912-388-6772,
912|Living
Bought with:
OTHER AGENT
NON-HAMLC
Source: HABR,MLS#: 162849
Facts & features
Interior
Bedrooms & bathrooms
- Bedrooms: 5
- Bathrooms: 4
- Full bathrooms: 4
Appliances
- Included: Dishwasher, Disposal, Electric Range, Microwave, Refrigerator, Electric Water Heater
Features
- Add'l Bedroom Suite, Ceiling Fan(s), Pantry, Study, Dining/Kitchen Combo, Formal Dining Room
- Has fireplace: Yes
- Fireplace features: Master Bedroom
Interior area
- Total structure area: 3,660
- Total interior livable area: 3,660 sqft
Property
Parking
- Total spaces: 2
- Parking features: Two Car, Garage
- Garage spaces: 2
Features
- Levels: Two
- Exterior features: None
- Fencing: Privacy
Lot
- Size: 7,143 sqft
- Features: Irrigation System, Sidewalk
Details
- Parcel number: 70906C15002
Construction
Type & style
- Home type: SingleFamily
- Property subtype: Single Family Residence
Materials
- Brick, Vinyl Siding
- Roof: Shingle
Condition
- Year built: 2010
Utilities & green energy
- Sewer: Public Sewer
- Water: Public
Community & neighborhood
Security
- Security features: Smoke Detector(s)
Location
- Region: Port Wentworth
- Subdivision: Rice Creek
HOA & financial
HOA
- Has HOA: Yes
- HOA fee: $440 annually
Price history
| Date | Event | Price |
|---|---|---|
| 10/8/2025 | Pending sale | $379,900$104/sqft |
Source: HABR #162849 Report a problem | ||
| 10/7/2025 | Sold | $379,900$104/sqft |
Source: HABR #162849 Report a problem | ||
| 9/3/2025 | Contingent | $379,900$104/sqft |
Source: HABR #162849 Report a problem | ||
| 8/29/2025 | Listed for sale | $379,900+40.7%$104/sqft |
Source: HABR #162849 Report a problem | ||
| 9/30/2020 | Sold | $270,000+0%$74/sqft |
Source: | ||
Public tax history
| Year | Property taxes | Tax assessment |
|---|---|---|
| 2025 | $5,507 +1.8% | $166,560 +2.3% |
| 2024 | $5,410 +9.7% | $162,880 +6.7% |
| 2023 | $4,932 +28.6% | $152,640 +28.6% |
Find assessor info on the county website
Neighborhood: 31407
Nearby schools
GreatSchools rating
- 5/10Rice Creek SchoolGrades: PK-8Distance: 0.8 mi
- 2/10Groves High SchoolGrades: 9-12Distance: 8.9 mi

Get pre-qualified for a loan
At Zillow Home Loans, we can pre-qualify you in as little as 5 minutes with no impact to your credit score.An equal housing lender. NMLS #10287.
Sell for more on Zillow
Get a free Zillow Showcase℠ listing and you could sell for .
$380,200
2% more+ $7,604
With Zillow Showcase(estimated)
$387,804

